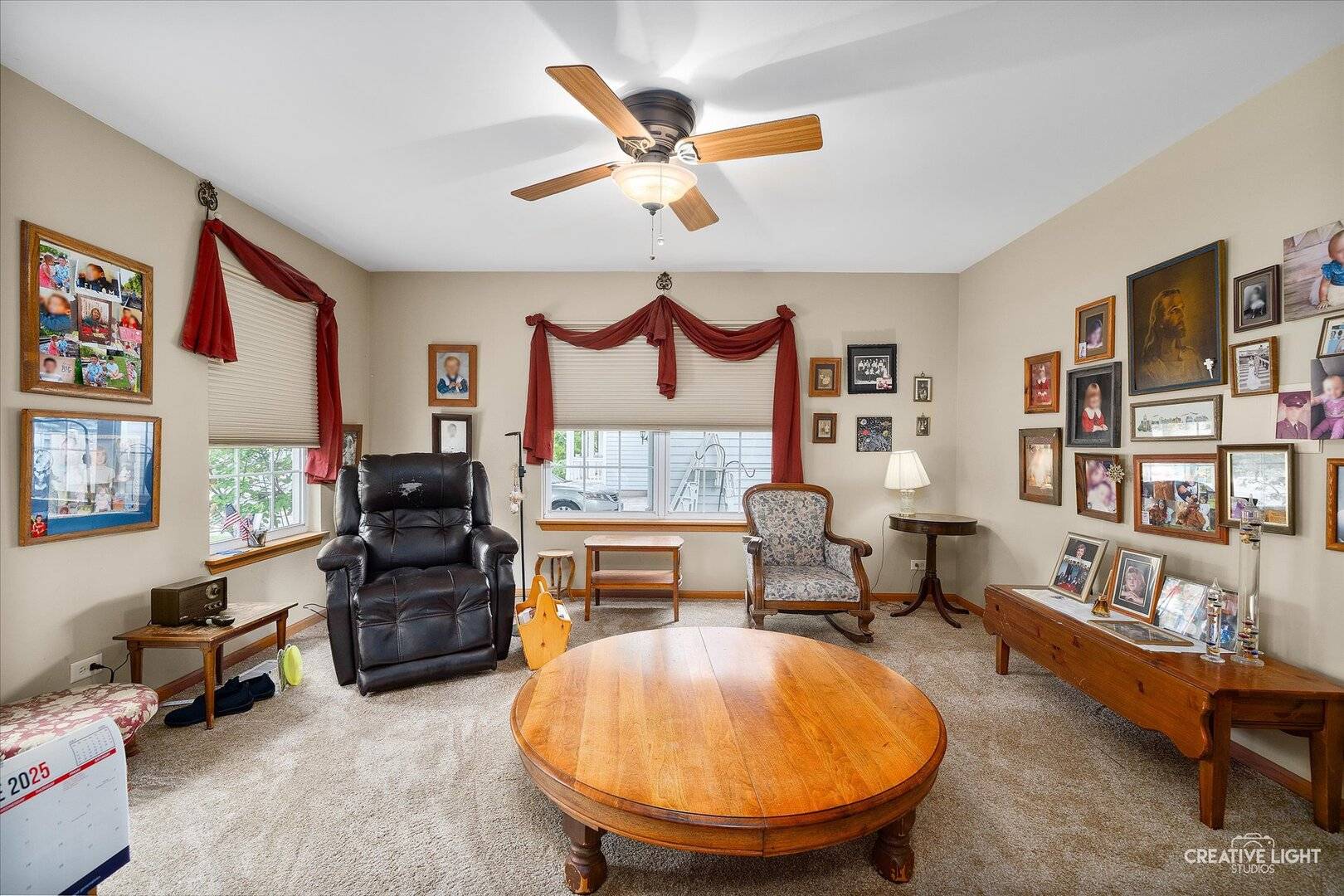3 Beds
2 Baths
2,413 SqFt
3 Beds
2 Baths
2,413 SqFt
Key Details
Property Type Single Family Home
Sub Type Detached Single
Listing Status Active Under Contract
Purchase Type For Sale
Square Footage 2,413 sqft
Price per Sqft $186
Subdivision Copper Springs
MLS Listing ID 12350178
Style Ranch
Bedrooms 3
Full Baths 2
HOA Fees $295/ann
Year Built 2006
Tax Year 2023
Lot Size 0.270 Acres
Lot Dimensions 81X143
Property Sub-Type Detached Single
Property Description
Location
State IL
County Kane
Area Elgin
Rooms
Basement Unfinished, Bath/Stubbed, Egress Window, Storage Space, Full
Interior
Interior Features Cathedral Ceiling(s), 1st Floor Bedroom, 1st Floor Full Bath, Walk-In Closet(s), Separate Dining Room, Pantry
Heating Natural Gas, Forced Air
Cooling Central Air
Flooring Hardwood
Fireplaces Number 1
Fireplaces Type Wood Burning
Equipment CO Detectors, Ceiling Fan(s), Sump Pump, Radon Mitigation System, Water Heater-Gas
Fireplace Y
Appliance Double Oven, Microwave, Dishwasher, Refrigerator, Washer, Dryer, Disposal, Humidifier
Laundry Main Level, In Unit, Sink
Exterior
Garage Spaces 2.0
Community Features Park, Lake, Curbs, Sidewalks, Street Lights, Street Paved
Roof Type Asphalt
Building
Lot Description Mature Trees
Dwelling Type Detached Single
Building Description Other, No
Sewer Public Sewer
Water Public
Structure Type Other
New Construction false
Schools
Elementary Schools Prairie View Grade School
Middle Schools Prairie Knolls Middle School
High Schools Central High School
School District 301 , 301, 301
Others
HOA Fee Include None
Ownership Fee Simple w/ HO Assn.
Special Listing Condition None

"My job is to find and attract mastery-based agents to the office, protect the culture, and make sure everyone is happy! "







