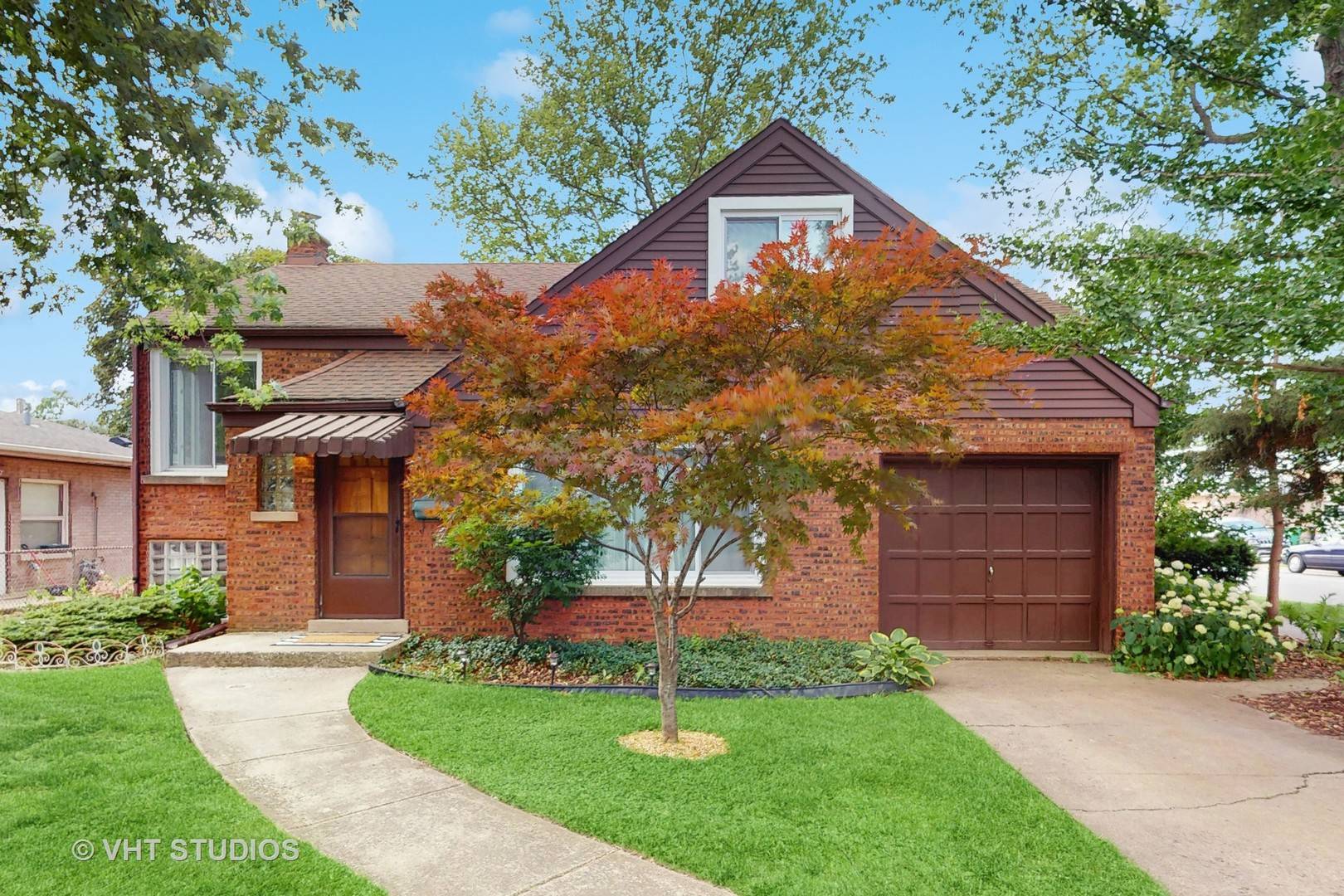3 Beds
1 Bath
1,240 SqFt
3 Beds
1 Bath
1,240 SqFt
OPEN HOUSE
Sat Jun 28, 2:00pm - 4:00pm
Sun Jun 29, 2:00pm - 4:00pm
Key Details
Property Type Single Family Home
Sub Type Detached Single
Listing Status Active
Purchase Type For Sale
Square Footage 1,240 sqft
Price per Sqft $265
MLS Listing ID 12342983
Bedrooms 3
Full Baths 1
Year Built 1951
Annual Tax Amount $7,751
Tax Year 2023
Lot Size 8,006 Sqft
Lot Dimensions 58 X 138
Property Sub-Type Detached Single
Property Description
Location
State IL
County Cook
Area Berwyn
Rooms
Basement Partially Finished, Full
Interior
Heating Natural Gas
Cooling Central Air
Fireplace N
Appliance Range, Microwave, Dishwasher, Refrigerator, Washer, Dryer, Stainless Steel Appliance(s)
Laundry Gas Dryer Hookup, Sink
Exterior
Garage Spaces 1.0
Community Features Curbs, Sidewalks, Street Lights, Street Paved
Roof Type Asphalt
Building
Lot Description Corner Lot
Dwelling Type Detached Single
Building Description Brick, No
Sewer Public Sewer, Storm Sewer
Water Lake Michigan
Structure Type Brick
New Construction false
Schools
High Schools J Sterling Morton West High Scho
School District 100 , 100, 201
Others
HOA Fee Include None
Ownership Fee Simple
Special Listing Condition None

"My job is to find and attract mastery-based agents to the office, protect the culture, and make sure everyone is happy! "







