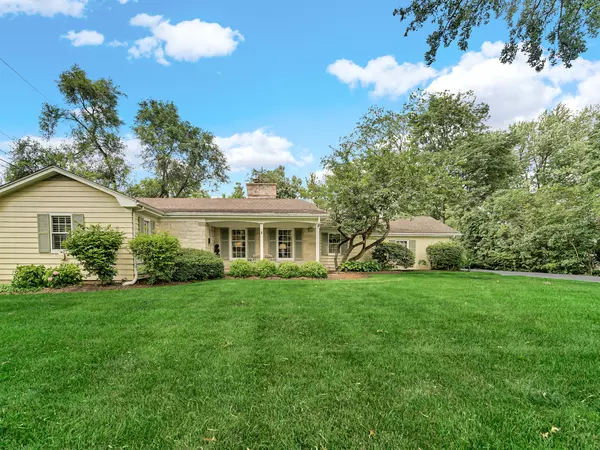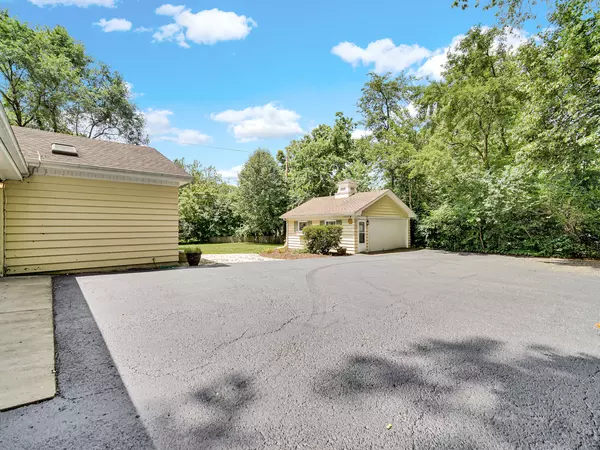3 Beds
2 Baths
2,197 SqFt
3 Beds
2 Baths
2,197 SqFt
Key Details
Property Type Single Family Home
Sub Type Detached Single
Listing Status Pending
Purchase Type For Sale
Square Footage 2,197 sqft
Price per Sqft $318
MLS Listing ID 12396221
Bedrooms 3
Full Baths 2
Year Built 1955
Annual Tax Amount $11,573
Tax Year 2024
Lot Size 0.540 Acres
Lot Dimensions 120X195X120X195
Property Sub-Type Detached Single
Property Description
Location
State IL
County Kane
Area Geneva
Rooms
Basement Partially Finished, Partial
Interior
Interior Features Cathedral Ceiling(s), 1st Floor Bedroom, 1st Floor Full Bath, Built-in Features, Beamed Ceilings, Granite Counters
Heating Natural Gas, Forced Air
Cooling Central Air
Flooring Hardwood
Fireplaces Number 3
Fireplaces Type Double Sided, Attached Fireplace Doors/Screen
Fireplace Y
Appliance Double Oven, Dishwasher, Refrigerator, Freezer, Washer, Dryer, Disposal, Trash Compactor, Stainless Steel Appliance(s), Cooktop, Range Hood, Water Softener Owned
Laundry Main Level, Gas Dryer Hookup
Exterior
Garage Spaces 4.0
Community Features Park
Roof Type Asphalt
Building
Dwelling Type Detached Single
Building Description Brick,Stone,Wood Siding, No
Sewer Public Sewer
Water Public
Level or Stories 1 Story
Structure Type Brick,Stone,Wood Siding
New Construction false
Schools
School District 304 , 304, 304
Others
HOA Fee Include None
Ownership Fee Simple
Special Listing Condition None

"My job is to find and attract mastery-based agents to the office, protect the culture, and make sure everyone is happy! "







