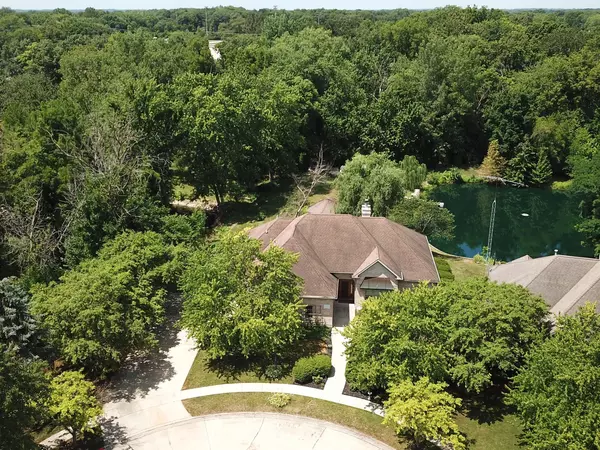4 Beds
3.5 Baths
3,144 SqFt
4 Beds
3.5 Baths
3,144 SqFt
Key Details
Property Type Single Family Home
Sub Type Detached Single
Listing Status Active
Purchase Type For Sale
Square Footage 3,144 sqft
Price per Sqft $181
MLS Listing ID 12409885
Style Ranch
Bedrooms 4
Full Baths 3
Half Baths 1
Year Built 1994
Annual Tax Amount $9,925
Tax Year 2023
Lot Size 2.400 Acres
Lot Dimensions 94X127X101X163X141X108X130X29X204X425
Property Sub-Type Detached Single
Property Description
Location
State IL
County Grundy
Area Morris
Rooms
Basement Finished, Full
Interior
Interior Features Vaulted Ceiling(s), 1st Floor Bedroom, 1st Floor Full Bath, Walk-In Closet(s), Granite Counters
Heating Natural Gas
Cooling Central Air
Flooring Laminate
Equipment Ceiling Fan(s), Sump Pump, Water Heater-Gas
Fireplace N
Appliance Oven, Microwave, Refrigerator, Gas Cooktop, Stainless Steel Appliance(s), Washer, Dryer, Humidifier
Laundry Main Level, Gas Dryer Hookup, In Unit, Sink
Exterior
Exterior Feature Outdoor Grill, Dock
Garage Spaces 2.0
Community Features Park, Pool, Tennis Court(s), Lake, Curbs, Sidewalks, Street Lights, Street Paved
Roof Type Asphalt
Building
Lot Description Cul-De-Sac, Irregular Lot, Landscaped, Wooded, Mature Trees
Dwelling Type Detached Single
Building Description Brick, No
Sewer Public Sewer
Water Public
Level or Stories 1 Story
Structure Type Brick
New Construction false
Schools
Elementary Schools Morris Grade School
Middle Schools Morris Grade School
High Schools Morris Community High School
School District 54 , 54, 101
Others
HOA Fee Include None
Ownership Fee Simple
Special Listing Condition None

"My job is to find and attract mastery-based agents to the office, protect the culture, and make sure everyone is happy! "







