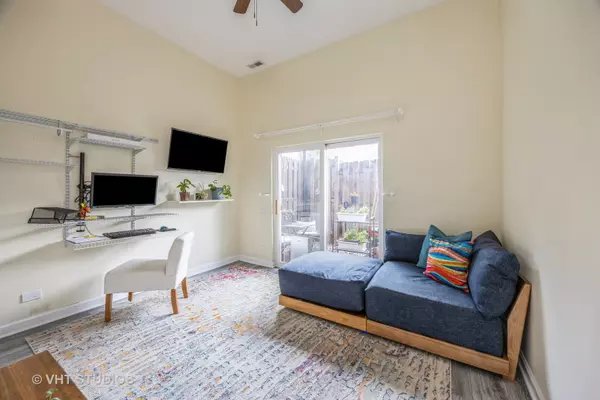GET MORE INFORMATION
$ 380,000
$ 375,000 1.3%
3 Beds
2.5 Baths
2,082 SqFt
$ 380,000
$ 375,000 1.3%
3 Beds
2.5 Baths
2,082 SqFt
Key Details
Sold Price $380,000
Property Type Condo
Sub Type Condo
Listing Status Sold
Purchase Type For Sale
Square Footage 2,082 sqft
Price per Sqft $182
Subdivision The Franklin Club
MLS Listing ID 12405433
Sold Date 07/25/25
Bedrooms 3
Full Baths 2
Half Baths 1
HOA Fees $280/mo
Rental Info Yes
Year Built 2003
Annual Tax Amount $10,159
Tax Year 2023
Lot Dimensions COMMON
Property Sub-Type Condo
Property Description
Location
State IL
County Cook
Area Forest Park
Rooms
Basement None
Interior
Interior Features 1st Floor Bedroom, High Ceilings, Open Floorplan, Dining Combo, Granite Counters, Pantry
Heating Natural Gas, Electric
Cooling Central Air
Flooring Hardwood, Laminate, Carpet
Fireplaces Number 1
Fireplaces Type Wood Burning, Gas Starter
Equipment CO Detectors, Ceiling Fan(s)
Fireplace Y
Appliance Range, Microwave, Dishwasher, Refrigerator, Washer, Dryer, Disposal, Humidifier
Laundry Main Level, Washer Hookup, Electric Dryer Hookup, In Unit, Laundry Closet
Exterior
Exterior Feature Balcony
Garage Spaces 1.0
Community Features Sidewalks, Street Lights
Amenities Available Partial Fence, Security Lighting
Building
Lot Description Common Grounds
Building Description Synthetic Stucco, No
Story 3
Sewer Public Sewer
Water Lake Michigan
Structure Type Synthetic Stucco
New Construction false
Schools
Elementary Schools Field Stevenson Elementary Schoo
Middle Schools Garfield Elementary School
High Schools Proviso East High School
School District 91 , 91, 209
Others
HOA Fee Include Exterior Maintenance,Lawn Care,Snow Removal
Ownership Condo
Special Listing Condition None
Pets Allowed Cats OK, Dogs OK

Bought with Robert Bakas • Keller Williams Premiere Properties
"My job is to find and attract mastery-based agents to the office, protect the culture, and make sure everyone is happy! "







