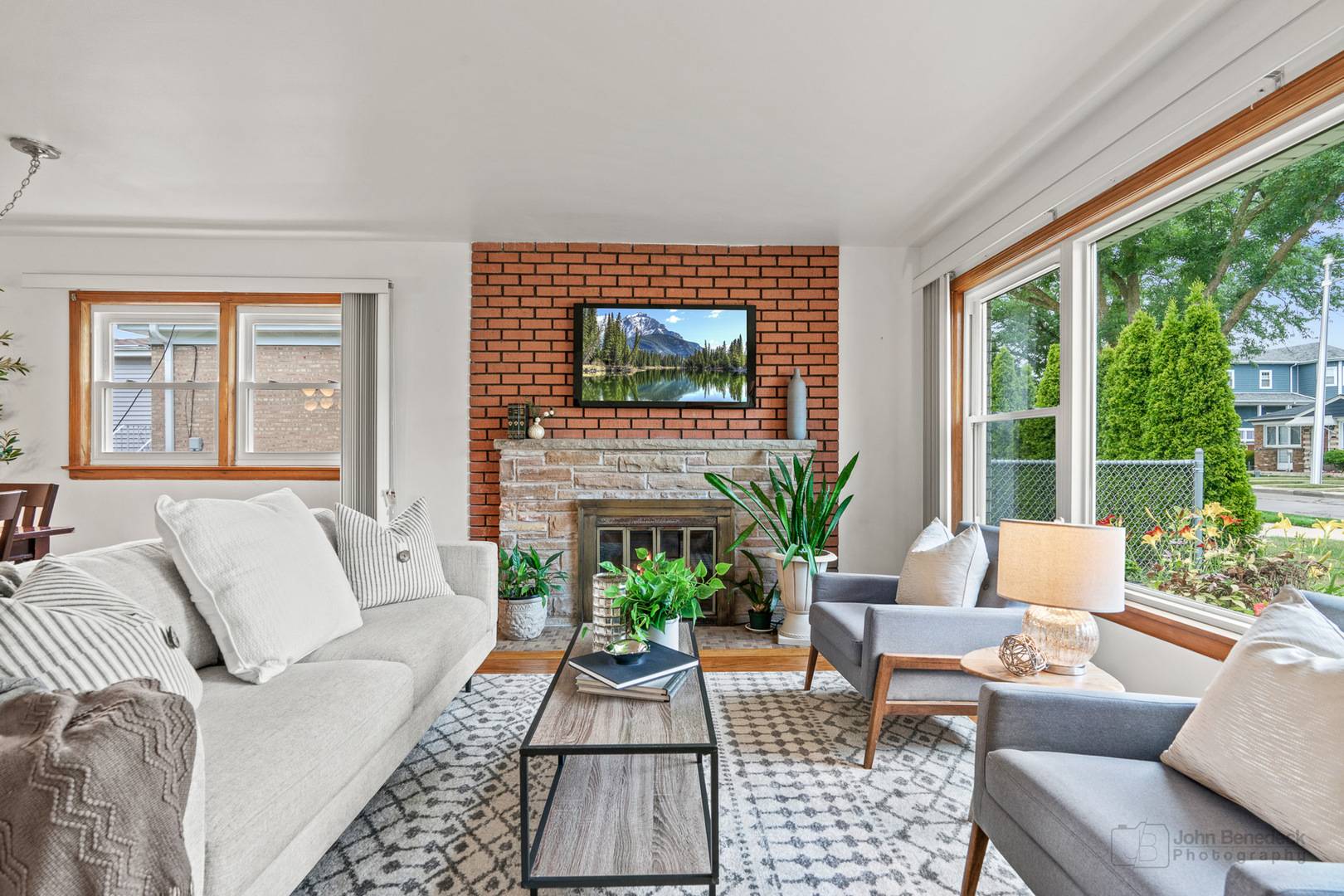3 Beds
1 Bath
1,318 SqFt
3 Beds
1 Bath
1,318 SqFt
Key Details
Property Type Single Family Home
Sub Type Detached Single
Listing Status Active
Purchase Type For Sale
Square Footage 1,318 sqft
Price per Sqft $337
MLS Listing ID 12414972
Style Ranch
Bedrooms 3
Full Baths 1
Year Built 1955
Annual Tax Amount $1,094
Tax Year 2023
Lot Size 4,791 Sqft
Lot Dimensions 100X50X100X50
Property Sub-Type Detached Single
Property Description
Location
State IL
County Cook
Area Chi - Norwood Park
Rooms
Basement Crawl Space
Interior
Interior Features Replacement Windows, Quartz Counters
Heating Natural Gas
Cooling Central Air
Flooring Hardwood, Laminate, Wood
Fireplaces Number 1
Fireplaces Type Wood Burning
Fireplace Y
Appliance Microwave, Dishwasher, Refrigerator
Laundry Sink
Exterior
Garage Spaces 1.0
Community Features Park, Curbs, Sidewalks, Street Lights, Street Paved
Roof Type Asphalt
Building
Dwelling Type Detached Single
Building Description Brick, No
Sewer Public Sewer
Water Lake Michigan
Structure Type Brick
New Construction false
Schools
Elementary Schools Garvey Elementary School
Middle Schools Garvey Elementary School
High Schools Taft High School
School District 299 , 299, 299
Others
HOA Fee Include None
Ownership Fee Simple
Special Listing Condition None

"My job is to find and attract mastery-based agents to the office, protect the culture, and make sure everyone is happy! "







