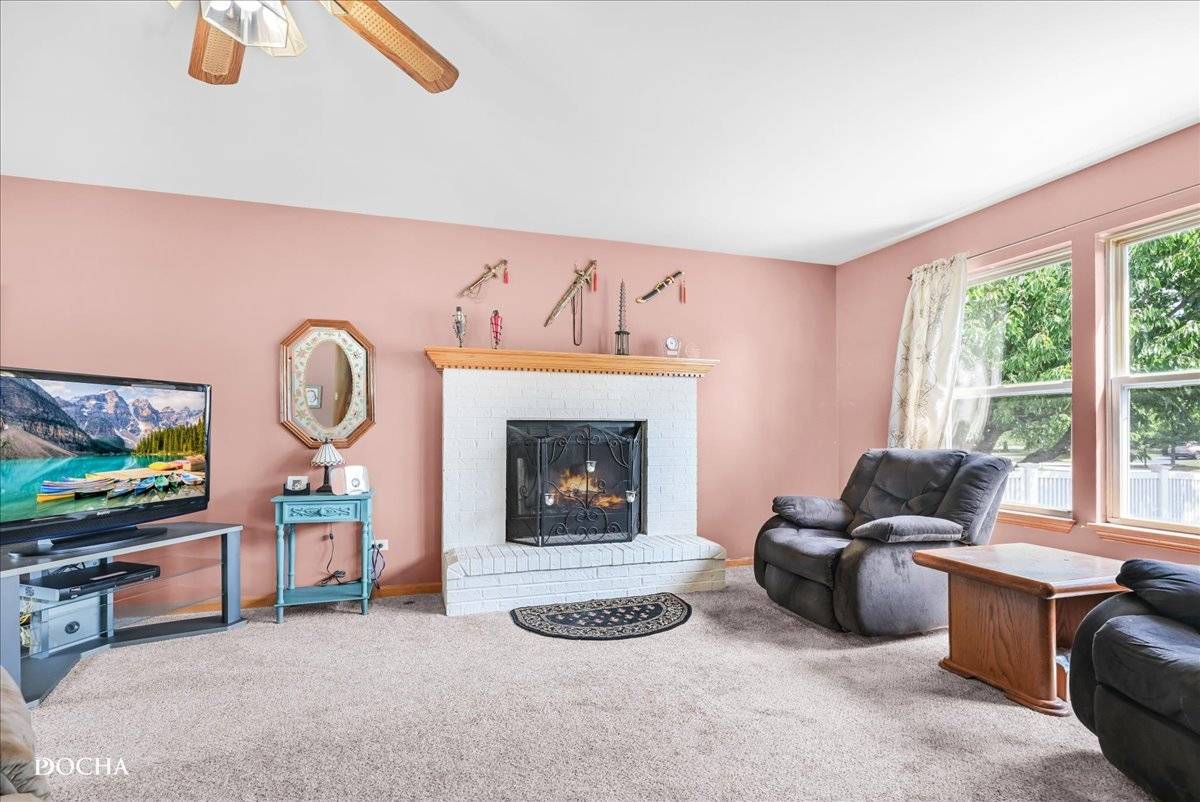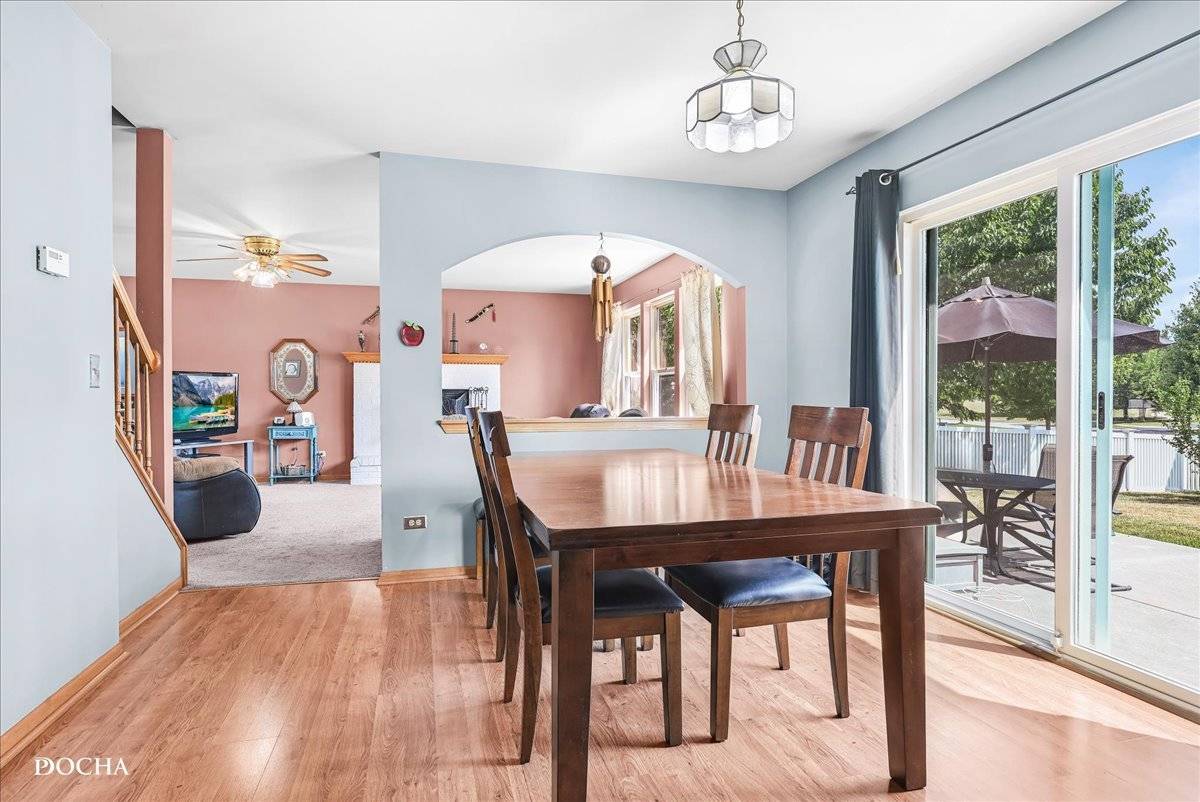3 Beds
2.5 Baths
1,694 SqFt
3 Beds
2.5 Baths
1,694 SqFt
Key Details
Property Type Single Family Home
Sub Type Detached Single
Listing Status Active
Purchase Type For Sale
Square Footage 1,694 sqft
Price per Sqft $212
Subdivision Wesmere
MLS Listing ID 12405794
Bedrooms 3
Full Baths 2
Half Baths 1
HOA Fees $95/mo
Year Built 1997
Annual Tax Amount $6,186
Tax Year 2024
Lot Dimensions 75X115
Property Sub-Type Detached Single
Property Description
Location
State IL
County Will
Area Plainfield
Rooms
Basement Unfinished, Full
Interior
Interior Features Walk-In Closet(s), Pantry
Heating Natural Gas, Forced Air
Cooling Central Air
Flooring Laminate
Fireplaces Number 1
Fireplaces Type Gas Starter
Fireplace Y
Appliance Microwave, Dishwasher, Refrigerator, Washer, Dryer
Laundry Main Level
Exterior
Garage Spaces 2.0
Community Features Clubhouse, Park, Pool, Tennis Court(s), Lake, Curbs, Sidewalks, Street Lights, Street Paved
Building
Lot Description Corner Lot
Dwelling Type Detached Single
Building Description Vinyl Siding,Brick, No
Sewer Public Sewer
Water Public
Structure Type Vinyl Siding,Brick
New Construction false
Schools
High Schools Plainfield South High School
School District 202 , 202, 202
Others
HOA Fee Include Clubhouse,Pool
Ownership Fee Simple w/ HO Assn.
Special Listing Condition None
Virtual Tour https://tours.docharealestatephotography.com/2006-Westmore-Grove-Dr/idx

"My job is to find and attract mastery-based agents to the office, protect the culture, and make sure everyone is happy! "







