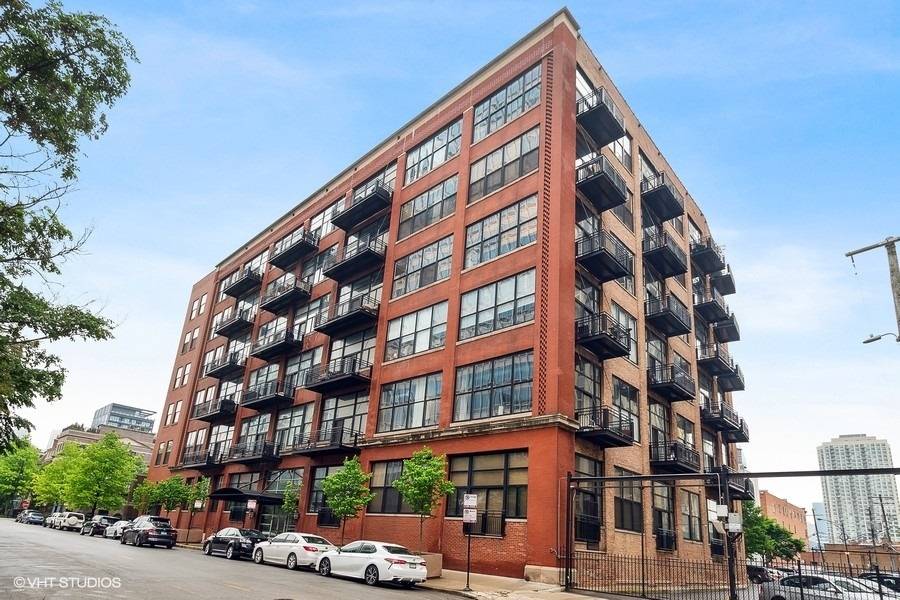2 Beds
2 Baths
1,100 SqFt
2 Beds
2 Baths
1,100 SqFt
Key Details
Property Type Condo
Sub Type Condo
Listing Status Active
Purchase Type For Sale
Square Footage 1,100 sqft
Price per Sqft $427
MLS Listing ID 12413696
Bedrooms 2
Full Baths 2
HOA Fees $759/mo
Rental Info Yes
Year Built 1930
Annual Tax Amount $8,270
Tax Year 2023
Lot Dimensions CONDO
Property Sub-Type Condo
Property Description
Location
State IL
County Cook
Area Chi - Near North Side
Rooms
Basement None
Interior
Interior Features Storage
Heating Natural Gas, Forced Air
Cooling Central Air
Flooring Hardwood
Fireplaces Number 1
Fireplaces Type Gas Log, Gas Starter
Equipment TV-Cable, TV-Dish, Fire Sprinklers, CO Detectors
Fireplace Y
Appliance Microwave, Dishwasher, Refrigerator, Washer, Dryer, Disposal, Humidifier
Laundry Washer Hookup, In Unit
Exterior
Exterior Feature Balcony
Garage Spaces 1.0
Amenities Available Door Person, Elevator(s), Exercise Room, Storage, On Site Manager/Engineer, Party Room, Receiving Room, Service Elevator(s)
Roof Type Other
Building
Lot Description Landscaped
Dwelling Type Attached Single
Building Description Brick, No
Story 7
Sewer Other
Water Public
Structure Type Brick
New Construction false
Schools
School District 299 , 299, 299
Others
HOA Fee Include Water,Insurance,Security,Doorman,Exercise Facilities,Exterior Maintenance,Lawn Care,Scavenger,Snow Removal
Ownership Condo
Special Listing Condition None
Pets Allowed Cats OK, Dogs OK, Size Limit

"My job is to find and attract mastery-based agents to the office, protect the culture, and make sure everyone is happy! "







