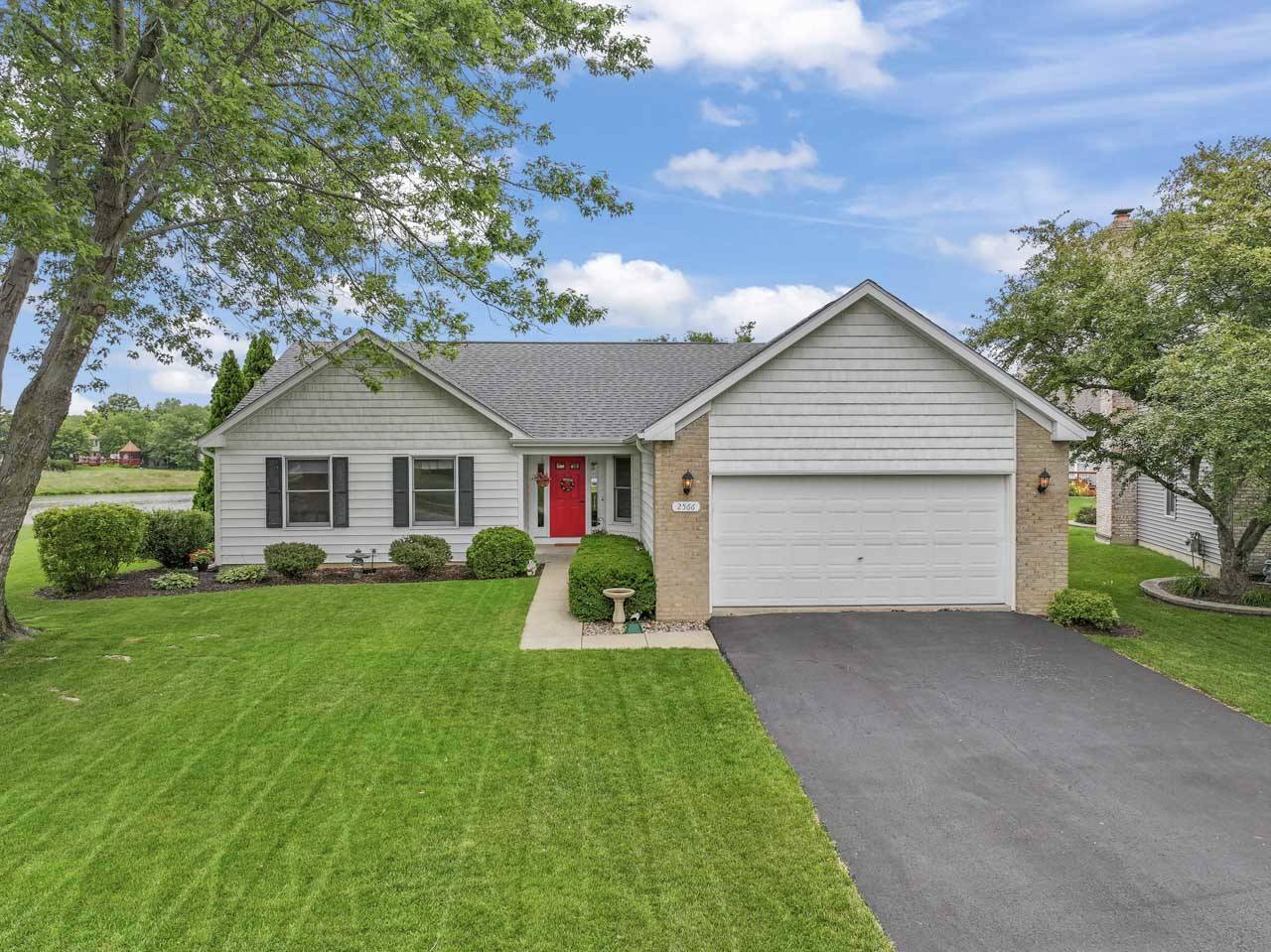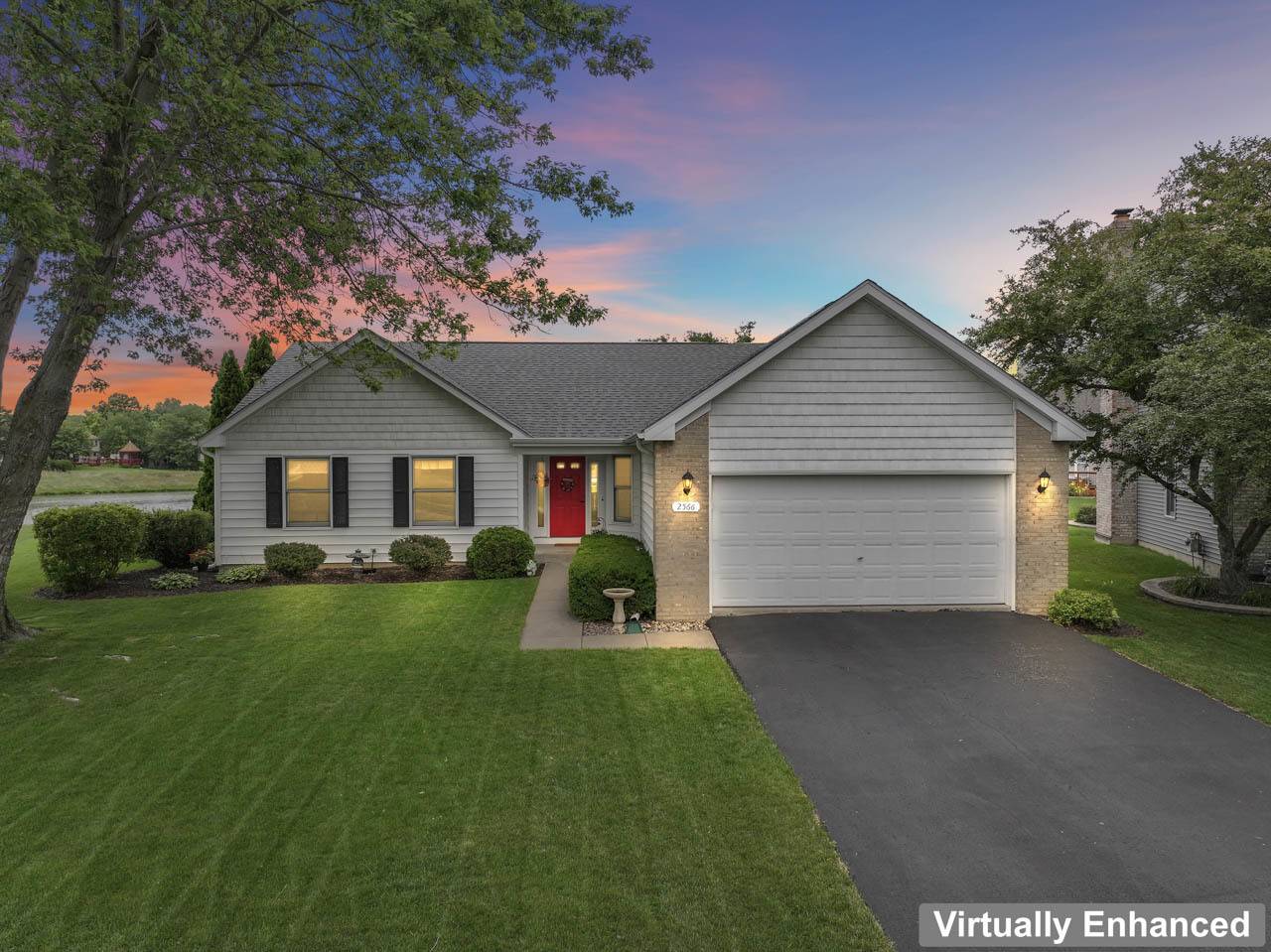4 Beds
3 Baths
2,100 SqFt
4 Beds
3 Baths
2,100 SqFt
OPEN HOUSE
Sun Jul 20, 1:00pm - 3:00pm
Key Details
Property Type Single Family Home
Sub Type Detached Single
Listing Status Active
Purchase Type For Sale
Square Footage 2,100 sqft
Price per Sqft $214
Subdivision Orchard Valley
MLS Listing ID 12422487
Style Ranch
Bedrooms 4
Full Baths 3
HOA Fees $165/ann
Year Built 1991
Annual Tax Amount $7,212
Tax Year 2023
Lot Dimensions 56 X 135 X 99 X 130
Property Sub-Type Detached Single
Property Description
Location
State IL
County Kane
Area Aurora / Eola
Rooms
Basement Partially Finished, Egress Window, Rec/Family Area, Full
Interior
Interior Features Vaulted Ceiling(s), Open Floorplan
Heating Natural Gas
Cooling Central Air
Flooring Hardwood
Fireplace N
Appliance Microwave, Dishwasher, Refrigerator, Disposal, Stainless Steel Appliance(s), Gas Oven
Laundry Gas Dryer Hookup
Exterior
Garage Spaces 2.0
Community Features Park, Sidewalks, Street Lights
Roof Type Asphalt
Building
Lot Description Pie Shaped Lot
Dwelling Type Detached Single
Building Description Vinyl Siding, No
Sewer Public Sewer
Water Public
Structure Type Vinyl Siding
New Construction false
Schools
Elementary Schools Hall Elementary School
Middle Schools Herget Middle School
High Schools West Aurora High School
School District 129 , 129, 129
Others
HOA Fee Include Insurance,Other
Ownership Fee Simple w/ HO Assn.
Special Listing Condition None
Virtual Tour https://www.hommati.com/3DTour-AerialVideo/unbranded/2566-Oak-Trails-Dr-Aurora-Il-60506--HPI59616588

"My job is to find and attract mastery-based agents to the office, protect the culture, and make sure everyone is happy! "







