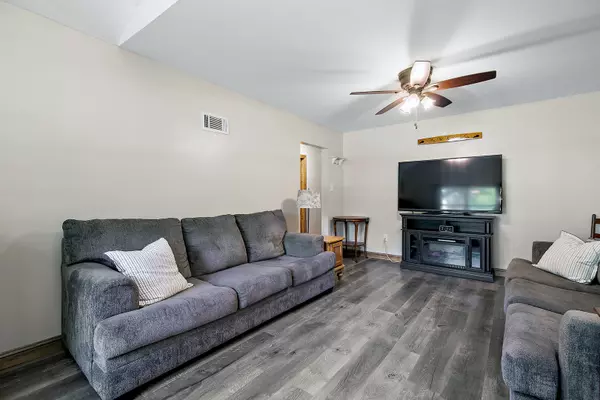3 Beds
1 Bath
1,130 SqFt
3 Beds
1 Bath
1,130 SqFt
Key Details
Property Type Single Family Home
Sub Type Detached Single
Listing Status Active
Purchase Type For Sale
Square Footage 1,130 sqft
Price per Sqft $159
MLS Listing ID 12427500
Style Ranch
Bedrooms 3
Full Baths 1
Year Built 1933
Annual Tax Amount $1,311
Tax Year 2024
Lot Size 5,026 Sqft
Lot Dimensions 50X100
Property Sub-Type Detached Single
Property Description
Location
State IL
County Kankakee
Area St. Anne
Zoning SINGL
Rooms
Basement None
Interior
Interior Features 1st Floor Bedroom, 1st Floor Full Bath
Heating Natural Gas, Forced Air
Cooling Central Air
Equipment Water-Softener Owned, CO Detectors, Ceiling Fan(s), Water Heater-Gas
Fireplace N
Appliance Range, Dishwasher, Refrigerator, Washer, Dryer, Water Softener Owned
Laundry Main Level, Gas Dryer Hookup, Sink
Exterior
Garage Spaces 1.5
Roof Type Asphalt
Building
Lot Description Landscaped
Dwelling Type Detached Single
Building Description Vinyl Siding, No
Sewer Public Sewer
Water Public
Structure Type Vinyl Siding
New Construction false
Schools
School District 256 , 256, 302
Others
HOA Fee Include None
Ownership Fee Simple
Special Listing Condition None

"My job is to find and attract mastery-based agents to the office, protect the culture, and make sure everyone is happy! "







