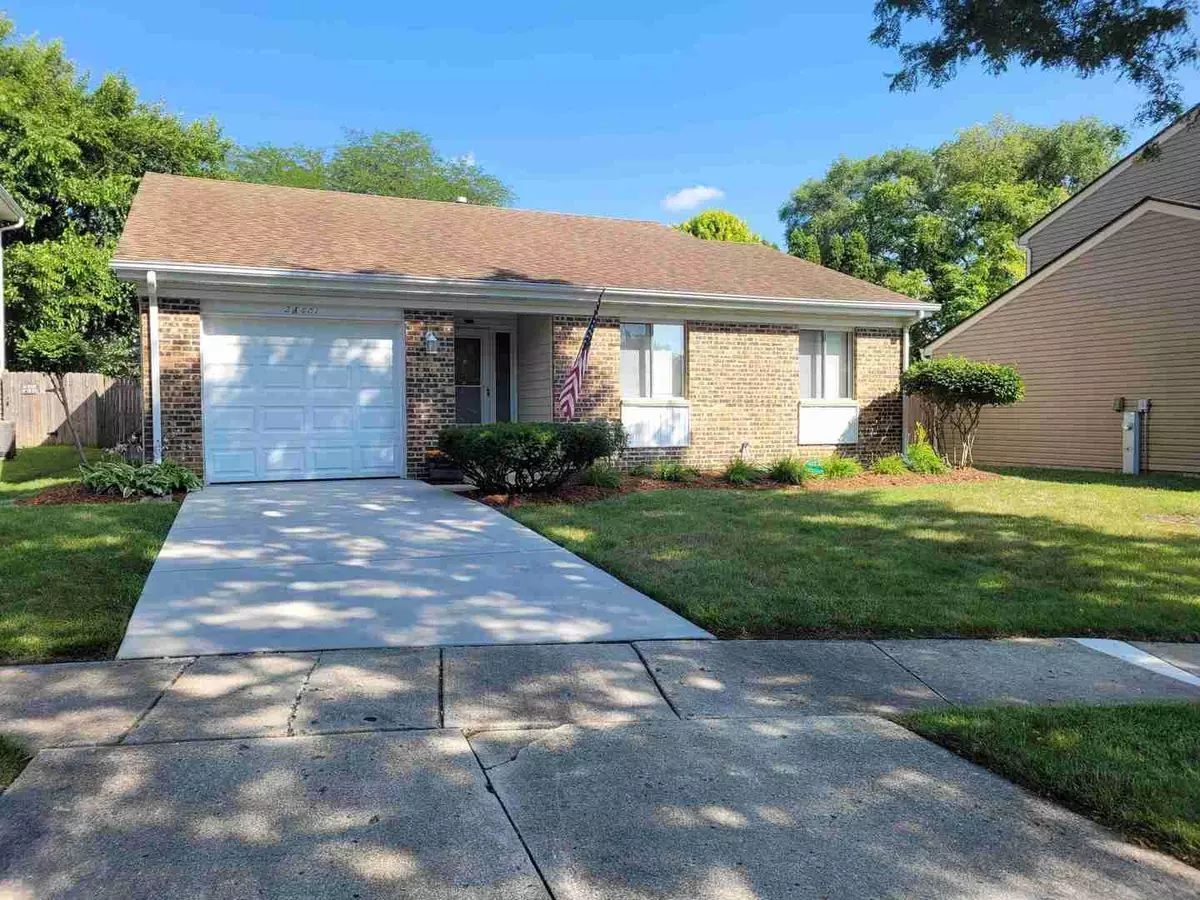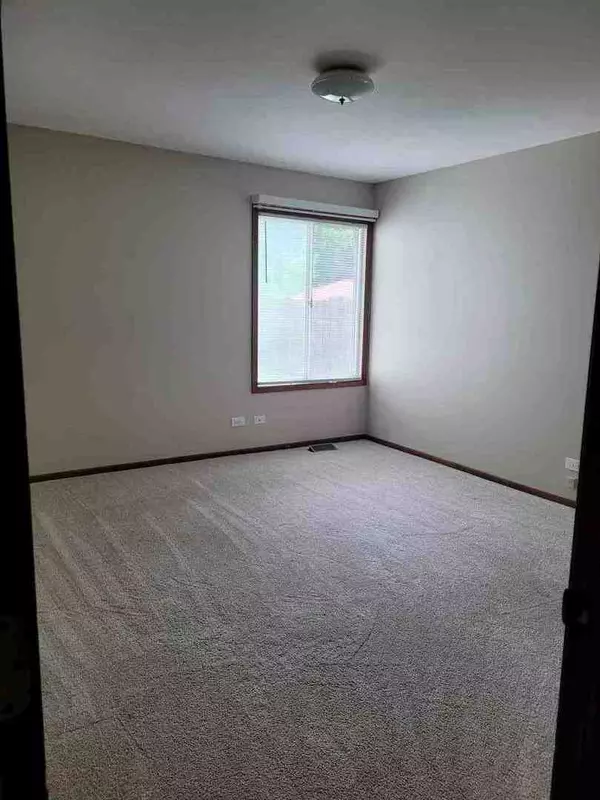3 Beds
1 Bath
1,363 SqFt
3 Beds
1 Bath
1,363 SqFt
Key Details
Property Type Single Family Home
Sub Type Detached Single
Listing Status Active
Purchase Type For Sale
Square Footage 1,363 sqft
Price per Sqft $242
Subdivision Summerlakes
MLS Listing ID 12438039
Style Ranch
Bedrooms 3
Full Baths 1
HOA Fees $44/mo
Year Built 1979
Annual Tax Amount $2,528
Tax Year 2024
Lot Dimensions 55x121x51x101
Property Sub-Type Detached Single
Property Description
Location
State IL
County Dupage
Area Warrenville
Rooms
Basement None
Interior
Interior Features 1st Floor Bedroom, 1st Floor Full Bath
Heating Natural Gas, Forced Air
Cooling Central Air
Flooring Laminate
Fireplaces Number 1
Fireplaces Type Wood Burning, Attached Fireplace Doors/Screen, Gas Starter, Includes Accessories
Equipment Water-Softener Owned, TV-Cable
Fireplace Y
Appliance Range, Microwave, Refrigerator, Washer, Dryer, Disposal
Laundry Main Level
Exterior
Garage Spaces 1.0
Community Features Clubhouse, Park, Pool, Tennis Court(s), Lake, Curbs, Sidewalks
Roof Type Asphalt
Building
Dwelling Type Detached Single
Building Description Aluminum Siding, No
Sewer Public Sewer
Water Public
Structure Type Aluminum Siding
New Construction false
Schools
Elementary Schools Johnson Elementary School
Middle Schools Hubble Middle School
High Schools Wheaton Warrenville South H S
School District 200 , 200, 200
Others
HOA Fee Include Clubhouse,Exercise Facilities,Pool
Ownership Fee Simple w/ HO Assn.
Special Listing Condition None

"My job is to find and attract mastery-based agents to the office, protect the culture, and make sure everyone is happy! "







