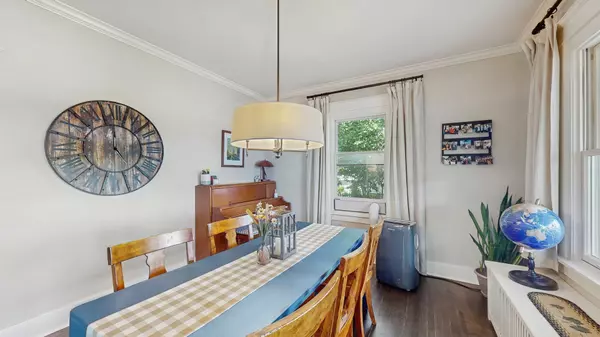2 Beds
2 Baths
1,568 SqFt
2 Beds
2 Baths
1,568 SqFt
OPEN HOUSE
Sat Aug 09, 10:00am - 1:00pm
Key Details
Property Type Single Family Home
Sub Type Detached Single
Listing Status Active
Purchase Type For Sale
Square Footage 1,568 sqft
Price per Sqft $293
MLS Listing ID 12440335
Style American 4-Sq.,Farmhouse
Bedrooms 2
Full Baths 2
Year Built 1898
Annual Tax Amount $6,858
Tax Year 2023
Lot Size 10,890 Sqft
Lot Dimensions 79X135
Property Sub-Type Detached Single
Property Description
Location
State IL
County Cook
Area Lemont
Rooms
Basement Unfinished, Full
Interior
Interior Features Dry Bar, 1st Floor Full Bath, Built-in Features, Walk-In Closet(s), High Ceilings, Historic/Period Mlwk, Granite Counters, Separate Dining Room, Replacement Windows
Heating Natural Gas, Radiator(s)
Cooling Window Unit(s)
Flooring Hardwood
Equipment Ceiling Fan(s)
Fireplace N
Appliance Microwave, Range, Dishwasher, Refrigerator
Laundry Main Level, Gas Dryer Hookup, In Unit, Sink
Exterior
Exterior Feature Fire Pit
Garage Spaces 2.0
Community Features Park, Curbs, Sidewalks, Street Lights, Street Paved
Roof Type Asphalt
Building
Dwelling Type Detached Single
Building Description Frame,Wood Siding, No
Sewer Public Sewer
Water Lake Michigan, Public
Structure Type Frame,Wood Siding
New Construction false
Schools
High Schools Lemont Twp High School
School District 113A , 113A, 210
Others
HOA Fee Include None
Ownership Fee Simple
Special Listing Condition None
Virtual Tour https://tour.vht.com/434477843/614-mccarthy-rd-lemont-il-60439/idxs

"My job is to find and attract mastery-based agents to the office, protect the culture, and make sure everyone is happy! "







