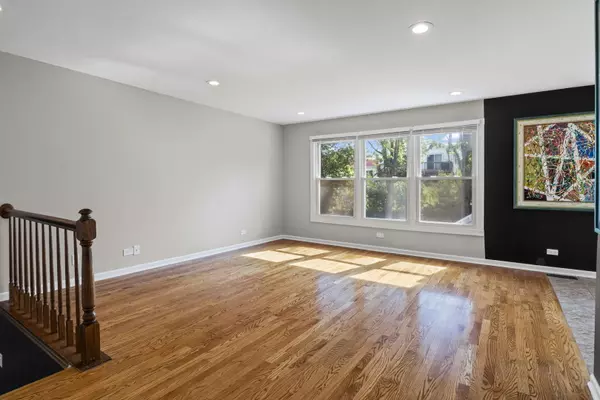5 Beds
3 Baths
2,784 SqFt
5 Beds
3 Baths
2,784 SqFt
OPEN HOUSE
Sat Aug 16, 11:00am - 1:00pm
Key Details
Property Type Single Family Home
Sub Type Detached Single
Listing Status Active
Purchase Type For Sale
Square Footage 2,784 sqft
Price per Sqft $188
MLS Listing ID 12433072
Bedrooms 5
Full Baths 3
Year Built 1976
Annual Tax Amount $8,678
Tax Year 2024
Lot Size 10,890 Sqft
Lot Dimensions 10532
Property Sub-Type Detached Single
Property Description
Location
State IL
County Lake
Area Hawthorn Woods / Lake Zurich / Kildeer / Long Gro
Rooms
Basement None
Interior
Interior Features Walk-In Closet(s)
Heating Natural Gas, Forced Air
Cooling Central Air
Flooring Hardwood, Laminate, Carpet, Wood
Fireplaces Number 1
Fireplaces Type Heatilator
Equipment CO Detectors, Ceiling Fan(s), Sump Pump, Water Heater-Gas
Fireplace Y
Appliance Humidifier
Exterior
Garage Spaces 2.0
Community Features Park, Sidewalks, Street Paved
Roof Type Asphalt
Building
Dwelling Type Detached Single
Building Description Frame, No
Sewer Public Sewer
Water Lake Michigan
Structure Type Frame
New Construction false
Schools
Elementary Schools Sarah Adams Elementary School
Middle Schools Lake Zurich Middle - S Campus
High Schools Lake Zurich High School
School District 95 , 95, 95
Others
HOA Fee Include None
Ownership Fee Simple
Special Listing Condition List Broker Must Accompany

"My job is to find and attract mastery-based agents to the office, protect the culture, and make sure everyone is happy! "







