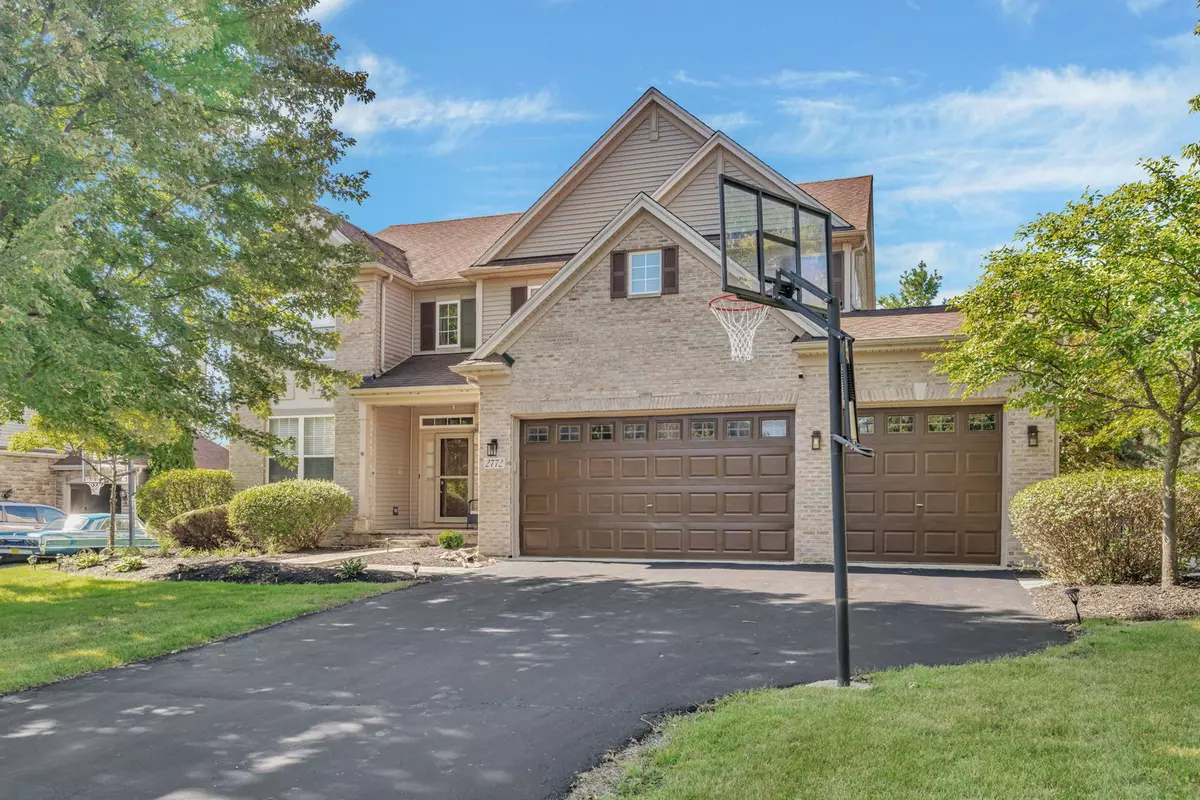6 Beds
3.5 Baths
4,500 SqFt
6 Beds
3.5 Baths
4,500 SqFt
Open House
Sat Sep 06, 12:00pm - 3:00pm
Key Details
Property Type Single Family Home
Sub Type Detached Single
Listing Status Active
Purchase Type For Sale
Square Footage 4,500 sqft
Price per Sqft $166
MLS Listing ID 12457289
Bedrooms 6
Full Baths 3
Half Baths 1
HOA Fees $45/qua
Year Built 2003
Annual Tax Amount $9,268
Tax Year 2024
Lot Size 0.320 Acres
Lot Dimensions 81x171
Property Sub-Type Detached Single
Property Description
Location
State IL
County Kane
Area North Aurora
Rooms
Basement Finished, Full
Interior
Heating Natural Gas
Cooling Central Air
Fireplaces Number 1
Fireplace Y
Exterior
Garage Spaces 3.0
Building
Dwelling Type Detached Single
Building Description Vinyl Siding,Brick, No
Sewer Public Sewer
Water Public
Level or Stories 2 Stories
Structure Type Vinyl Siding,Brick
New Construction false
Schools
Elementary Schools Fearn Elementary School
Middle Schools Herget Middle School
High Schools West Aurora High School
School District 129 , 129, 129
Others
HOA Fee Include Insurance
Ownership Fee Simple w/ HO Assn.
Special Listing Condition None

"My job is to find and attract mastery-based agents to the office, protect the culture, and make sure everyone is happy! "







