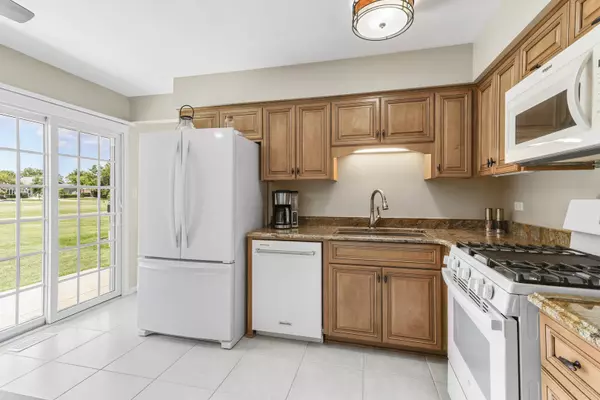3 Beds
2 Baths
1,920 SqFt
3 Beds
2 Baths
1,920 SqFt
Key Details
Property Type Single Family Home
Sub Type Detached Single
Listing Status Active
Purchase Type For Sale
Square Footage 1,920 sqft
Price per Sqft $221
Subdivision Pebble Creek
MLS Listing ID 12462830
Bedrooms 3
Full Baths 2
Year Built 1987
Annual Tax Amount $7,583
Tax Year 2024
Lot Size 7,840 Sqft
Lot Dimensions 71x112
Property Sub-Type Detached Single
Property Description
Location
State IL
County Will
Area Homer Glen
Rooms
Basement Crawl Space
Interior
Interior Features Granite Counters, Separate Dining Room, Pantry
Heating Natural Gas, Forced Air
Cooling Central Air
Flooring Carpet
Equipment CO Detectors, Ceiling Fan(s), Fan-Attic Exhaust, Sump Pump
Fireplace N
Appliance Range, Microwave, Dishwasher, Refrigerator, Washer, Dryer, Humidifier
Laundry Gas Dryer Hookup, Sink
Exterior
Garage Spaces 2.0
Community Features Park, Curbs, Sidewalks, Street Lights, Street Paved
Roof Type Asphalt
Building
Lot Description Landscaped
Dwelling Type Detached Single
Building Description Vinyl Siding,Brick, No
Sewer Public Sewer
Water Lake Michigan
Level or Stories Split Level
Structure Type Vinyl Siding,Brick
New Construction false
Schools
Elementary Schools Reed Elementary School
Middle Schools Oak Prairie Junior High School
High Schools Lockport Township High School
School District 92 , 92, 205
Others
HOA Fee Include None
Ownership Fee Simple
Special Listing Condition None

"My job is to find and attract mastery-based agents to the office, protect the culture, and make sure everyone is happy! "







