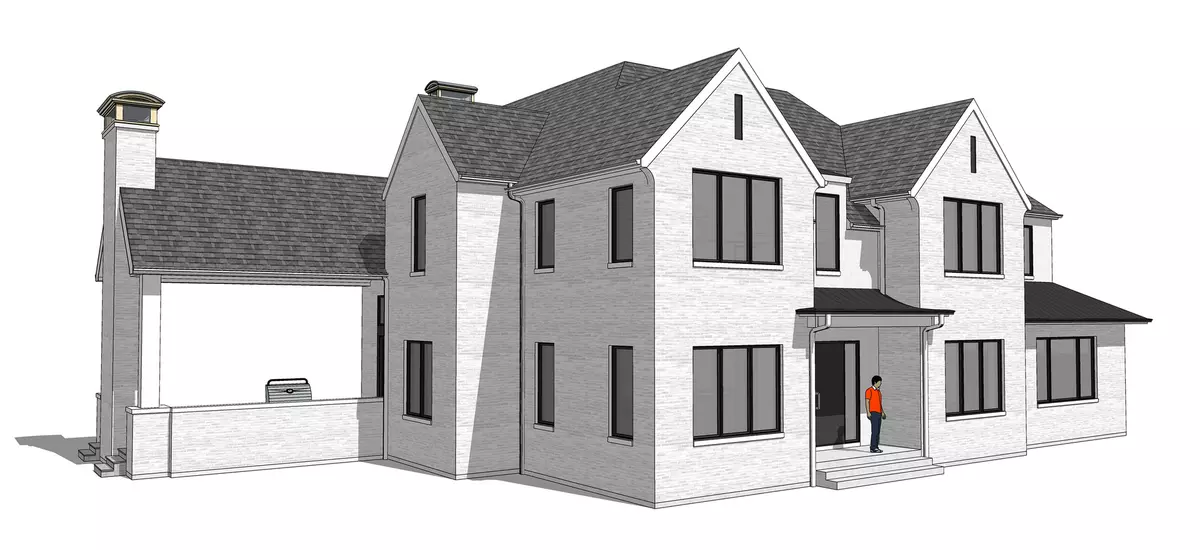
5 Beds
6.5 Baths
9,000 SqFt
5 Beds
6.5 Baths
9,000 SqFt
Key Details
Property Type Single Family Home
Sub Type Detached Single
Listing Status Active
Purchase Type For Sale
Square Footage 9,000 sqft
Price per Sqft $355
MLS Listing ID 12461481
Bedrooms 5
Full Baths 6
Half Baths 1
HOA Fees $195/ann
Annual Tax Amount $5,374
Tax Year 2023
Lot Dimensions 23383
Property Sub-Type Detached Single
Property Description
Location
State IL
County Cook
Area Glenview / Golf
Rooms
Basement Finished, Full
Interior
Heating Natural Gas
Cooling Central Air
Fireplaces Number 1
Fireplace Y
Exterior
Garage Spaces 3.0
Roof Type Asphalt
Building
Lot Description Cul-De-Sac
Dwelling Type Detached Single
Building Description Brick, No
Water Lake Michigan
Level or Stories 2 Stories
Structure Type Brick
New Construction true
Schools
School District 34 , 34, 225
Others
HOA Fee Include Other
Ownership Fee Simple w/ HO Assn.
Special Listing Condition List Broker Must Accompany


"My job is to find and attract mastery-based agents to the office, protect the culture, and make sure everyone is happy! "







