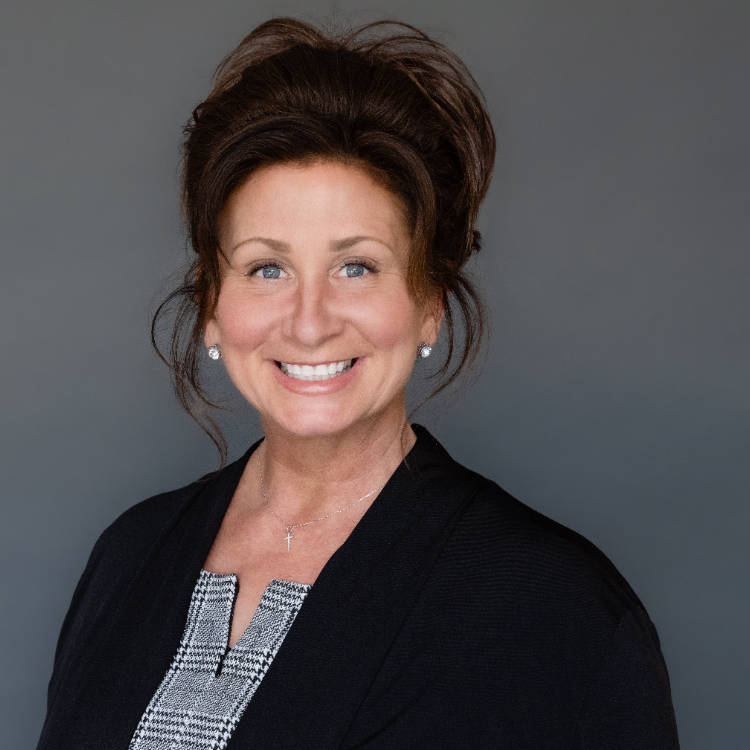
3 Beds
1.5 Baths
1,551 SqFt
3 Beds
1.5 Baths
1,551 SqFt
Key Details
Property Type Townhouse
Sub Type Townhouse-2 Story
Listing Status Active
Purchase Type For Sale
Square Footage 1,551 sqft
Price per Sqft $157
Subdivision Bristol Bay
MLS Listing ID 12474013
Bedrooms 3
Full Baths 1
Half Baths 1
HOA Fees $277/mo
Rental Info Yes
Year Built 2006
Annual Tax Amount $7,752
Tax Year 2024
Lot Dimensions 25 x 57
Property Sub-Type Townhouse-2 Story
Property Description
Location
State IL
County Kendall
Area Yorkville / Bristol
Rooms
Basement None
Interior
Interior Features Walk-In Closet(s)
Heating Natural Gas, Forced Air
Cooling Central Air
Equipment CO Detectors, Ceiling Fan(s), Water Heater-Gas
Fireplace N
Appliance Range, Microwave, Dishwasher, Refrigerator, Washer, Dryer, Disposal
Laundry In Unit
Exterior
Garage Spaces 2.0
Roof Type Asphalt
Building
Lot Description Common Grounds, Backs to Open Grnd
Dwelling Type Attached Single
Building Description Vinyl Siding,Brick, No
Story 2
Sewer Public Sewer
Water Public
Structure Type Vinyl Siding,Brick
New Construction false
Schools
Elementary Schools Bristol Bay Elementary School
Middle Schools Yorkville Middle School
High Schools Yorkville High School
School District 115 , 115, 115
Others
HOA Fee Include Insurance,Clubhouse,Exercise Facilities,Pool,Exterior Maintenance,Lawn Care,Snow Removal
Ownership Fee Simple w/ HO Assn.
Special Listing Condition None
Pets Allowed Cats OK, Dogs OK


"My job is to find and attract mastery-based agents to the office, protect the culture, and make sure everyone is happy! "







