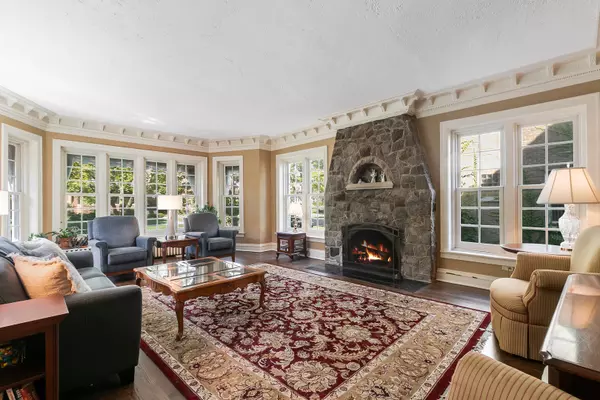
4 Beds
4 Baths
3,336 SqFt
4 Beds
4 Baths
3,336 SqFt
Key Details
Property Type Single Family Home
Sub Type Detached Single
Listing Status Active
Purchase Type For Sale
Square Footage 3,336 sqft
Price per Sqft $269
MLS Listing ID 12465183
Bedrooms 4
Full Baths 3
Half Baths 2
Year Built 1930
Annual Tax Amount $7,759
Tax Year 2023
Lot Dimensions 50 X 122
Property Sub-Type Detached Single
Property Description
Location
State IL
County Cook
Area Chi - Beverly
Rooms
Basement Partially Finished, Full
Interior
Interior Features Wet Bar, Walk-In Closet(s)
Heating Natural Gas, Radiant
Cooling Central Air
Flooring Hardwood
Fireplaces Number 1
Fireplaces Type Gas Log
Fireplace Y
Appliance Range, Microwave, Dishwasher, Refrigerator, Washer, Dryer
Exterior
Garage Spaces 2.0
Community Features Curbs, Sidewalks, Street Lights, Street Paved
Building
Dwelling Type Detached Single
Building Description Brick, No
Sewer Public Sewer
Water Lake Michigan
Level or Stories 3 Stories
Structure Type Brick
New Construction false
Schools
Elementary Schools Sutherland Elementary School
School District 299 , 299, 299
Others
HOA Fee Include None
Ownership Fee Simple
Special Listing Condition None


"My job is to find and attract mastery-based agents to the office, protect the culture, and make sure everyone is happy! "







