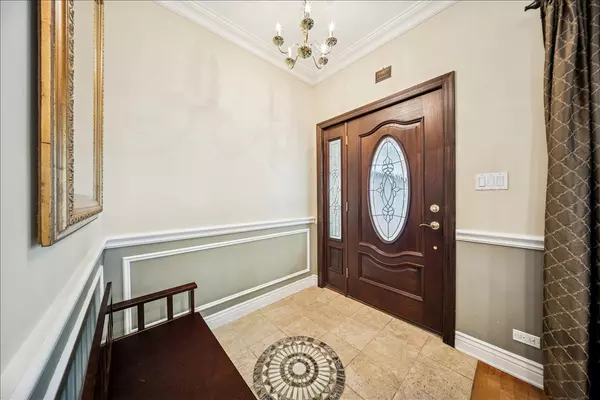
4 Beds
3 Baths
2,364 SqFt
4 Beds
3 Baths
2,364 SqFt
Key Details
Property Type Single Family Home
Sub Type Detached Single
Listing Status Active
Purchase Type For Sale
Square Footage 2,364 sqft
Price per Sqft $401
MLS Listing ID 12485909
Bedrooms 4
Full Baths 3
Year Built 1960
Annual Tax Amount $12,990
Tax Year 2023
Lot Size 8,276 Sqft
Lot Dimensions 8386
Property Sub-Type Detached Single
Property Description
Location
State IL
County Cook
Area Wilmette
Rooms
Basement Finished, Daylight
Interior
Interior Features Walk-In Closet(s), Bookcases, Open Floorplan
Heating Natural Gas
Cooling Central Air
Flooring Hardwood
Fireplaces Number 1
Fireplaces Type Electric
Equipment Ceiling Fan(s)
Fireplace Y
Appliance Range, Dishwasher, Refrigerator, Washer, Dryer, Stainless Steel Appliance(s), Range Hood
Exterior
Garage Spaces 2.0
Roof Type Asphalt
Building
Dwelling Type Detached Single
Building Description Vinyl Siding,Brick,Stone, Yes
Sewer Public Sewer
Water Public
Level or Stories Split Level
Structure Type Vinyl Siding,Brick,Stone
New Construction false
Schools
Elementary Schools Romona Elementary School
Middle Schools Wilmette Junior High School
High Schools New Trier Twp H.S. Northfield/Wi
School District 39 , 39, 203
Others
HOA Fee Include None
Ownership Fee Simple
Special Listing Condition None


"My job is to find and attract mastery-based agents to the office, protect the culture, and make sure everyone is happy! "







