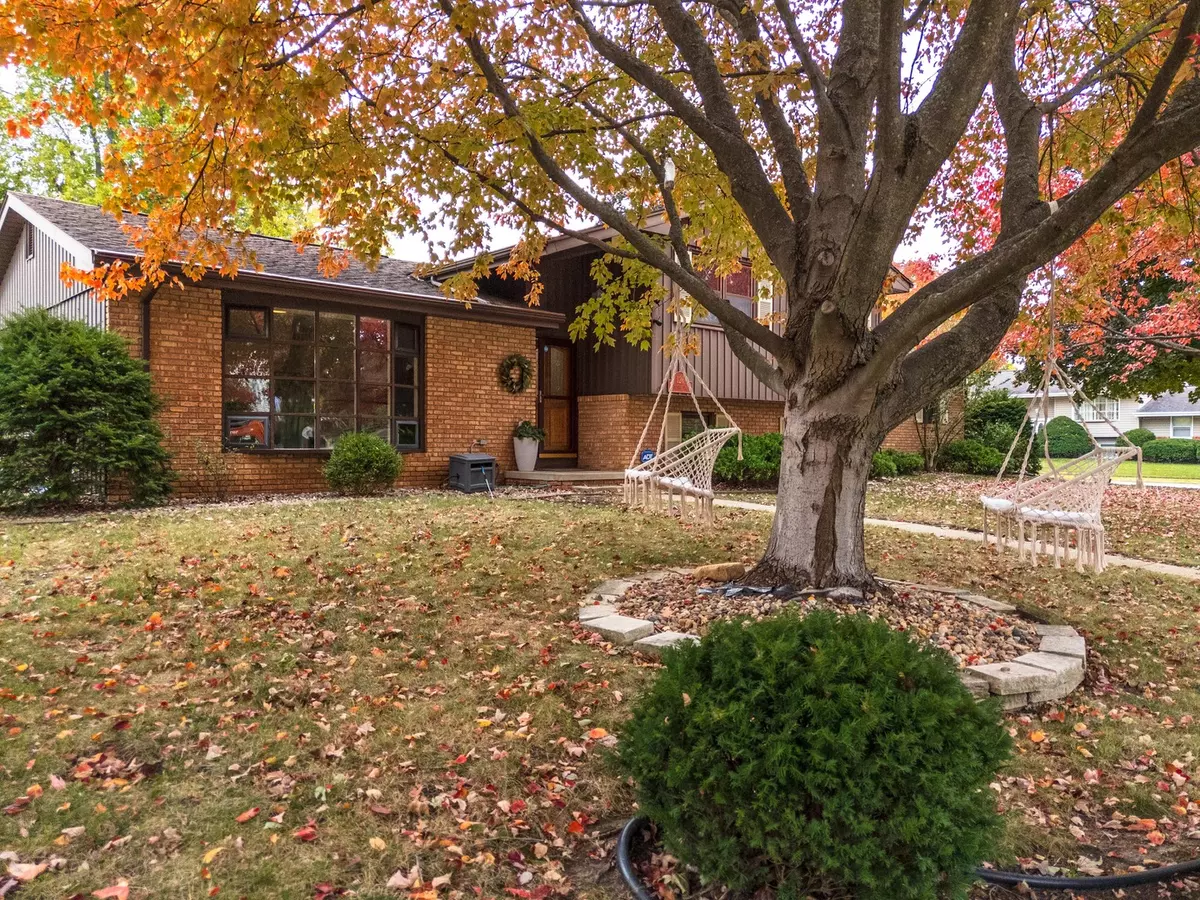
4 Beds
3 Baths
3,625 SqFt
4 Beds
3 Baths
3,625 SqFt
Open House
Sun Nov 02, 4:00pm - 6:00pm
Key Details
Property Type Single Family Home
Sub Type Detached Single
Listing Status Active
Purchase Type For Sale
Square Footage 3,625 sqft
Price per Sqft $93
Subdivision Pleasant Hills
MLS Listing ID 12506593
Bedrooms 4
Full Baths 3
Year Built 1970
Annual Tax Amount $7,254
Tax Year 2024
Lot Size 0.280 Acres
Lot Dimensions 100 X 120
Property Sub-Type Detached Single
Property Description
Location
State IL
County Mclean
Area Normal
Rooms
Basement Finished, Full
Interior
Heating Natural Gas, Forced Air
Cooling Central Air
Fireplaces Number 2
Fireplaces Type Wood Burning, Gas Log
Fireplace Y
Appliance Range, Dishwasher, Refrigerator, Washer, Dryer
Exterior
Garage Spaces 2.0
Community Features Curbs, Sidewalks, Street Lights, Street Paved
Roof Type Asphalt
Building
Lot Description Corner Lot, Mature Trees
Dwelling Type Detached Single
Building Description Vinyl Siding,Brick, No
Sewer Public Sewer
Water Public
Level or Stories Split Level
Structure Type Vinyl Siding,Brick
New Construction false
Schools
Elementary Schools Colene Hoose Elementary
Middle Schools Chiddix Jr High
High Schools Normal Community High School
School District 5 , 5, 5
Others
HOA Fee Include None
Ownership Fee Simple
Special Listing Condition None


"My job is to find and attract mastery-based agents to the office, protect the culture, and make sure everyone is happy! "







