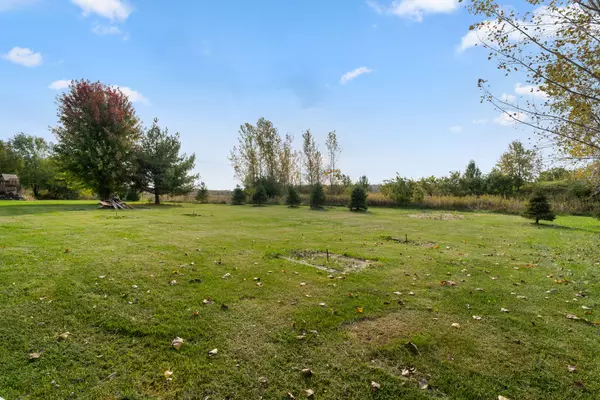
3 Beds
3 Baths
1,728 SqFt
3 Beds
3 Baths
1,728 SqFt
Key Details
Property Type Single Family Home
Sub Type Detached Single
Listing Status Active
Purchase Type For Sale
Square Footage 1,728 sqft
Price per Sqft $211
Subdivision Cedar Creek
MLS Listing ID 12497972
Style Ranch
Bedrooms 3
Full Baths 3
Year Built 2007
Annual Tax Amount $5,589
Tax Year 2024
Lot Size 9,583 Sqft
Lot Dimensions 68 x 130 x 74 x 130
Property Sub-Type Detached Single
Property Description
Location
State IL
County Will
Area Joliet
Rooms
Basement Partially Finished, Egress Window, Full
Interior
Interior Features Dry Bar, 1st Floor Bedroom, 1st Floor Full Bath, Walk-In Closet(s), Open Floorplan, Granite Counters
Heating Natural Gas, Forced Air
Cooling Central Air
Flooring Carpet
Equipment Water-Softener Owned, CO Detectors, Ceiling Fan(s), Sump Pump, Water Heater-Gas
Fireplace N
Laundry Main Level, Gas Dryer Hookup, In Unit
Exterior
Garage Spaces 2.0
Community Features Curbs, Sidewalks, Street Lights, Street Paved
Roof Type Asphalt
Building
Dwelling Type Detached Single
Building Description Vinyl Siding, No
Sewer Public Sewer
Water Public
Level or Stories 1 Story
Structure Type Vinyl Siding
New Construction false
Schools
Elementary Schools Elwood C C School
Middle Schools Elwood C C School
School District 203 , 203, 204
Others
HOA Fee Include None
Ownership Fee Simple
Special Listing Condition None


"My job is to find and attract mastery-based agents to the office, protect the culture, and make sure everyone is happy! "







