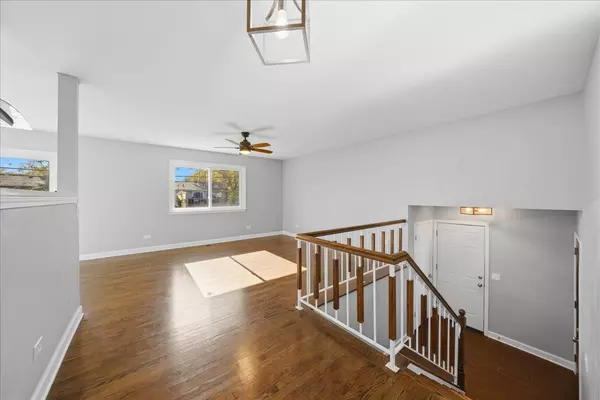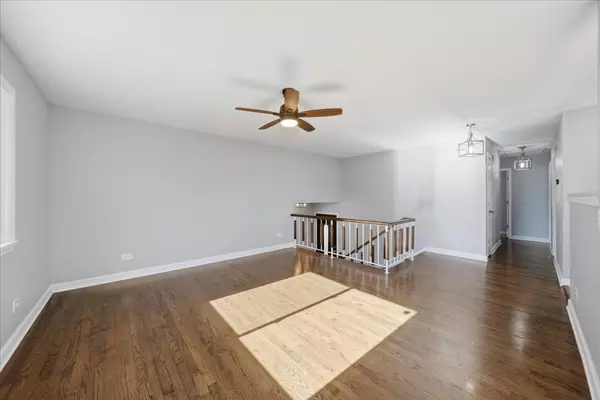
4 Beds
2.5 Baths
2,042 SqFt
4 Beds
2.5 Baths
2,042 SqFt
Open House
Sat Nov 15, 12:00pm - 2:00pm
Key Details
Property Type Single Family Home
Sub Type Detached Single
Listing Status Active
Purchase Type For Sale
Square Footage 2,042 sqft
Price per Sqft $225
Subdivision Foxworth
MLS Listing ID 12513567
Bedrooms 4
Full Baths 2
Half Baths 1
Year Built 1980
Annual Tax Amount $7,935
Tax Year 2024
Lot Size 6,298 Sqft
Lot Dimensions 60 X 105
Property Sub-Type Detached Single
Property Description
Location
State IL
County Dupage
Area Lombard
Rooms
Basement None
Interior
Heating Natural Gas, Forced Air
Cooling Central Air
Flooring Hardwood
Fireplaces Number 1
Equipment Ceiling Fan(s), Sump Pump
Fireplace Y
Appliance Range, Dishwasher, Refrigerator, Washer, Dryer, Stainless Steel Appliance(s), Range Hood
Laundry Sink
Exterior
Garage Spaces 2.0
Community Features Sidewalks, Street Paved
Roof Type Asphalt
Building
Dwelling Type Detached Single
Building Description Vinyl Siding, No
Sewer Public Sewer
Water Lake Michigan
Level or Stories Split Level
Structure Type Vinyl Siding
New Construction false
Schools
Elementary Schools Westfield Elementary School
Middle Schools Glen Crest Middle School
High Schools Glenbard South High School
School District 89 , 89, 87
Others
HOA Fee Include None
Ownership Fee Simple
Special Listing Condition None


"My job is to find and attract mastery-based agents to the office, protect the culture, and make sure everyone is happy! "







