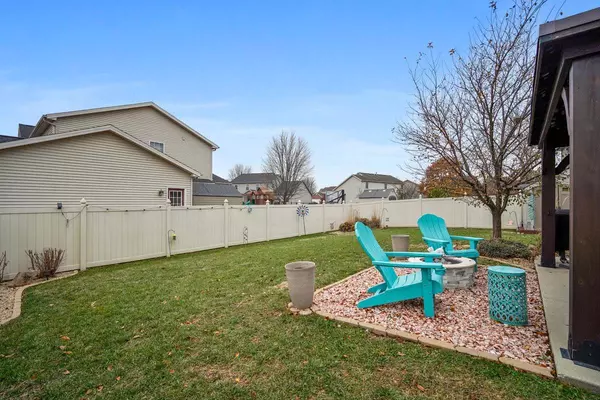
5 Beds
3.5 Baths
2,587 SqFt
5 Beds
3.5 Baths
2,587 SqFt
Open House
Sat Nov 22, 10:00am - 11:30am
Key Details
Property Type Single Family Home
Sub Type Detached Single
Listing Status Active
Purchase Type For Sale
Square Footage 2,587 sqft
Price per Sqft $150
Subdivision Collie Ridge
MLS Listing ID 12518191
Style Traditional
Bedrooms 5
Full Baths 3
Half Baths 1
Year Built 2010
Annual Tax Amount $7,499
Tax Year 2024
Lot Size 9,844 Sqft
Lot Dimensions 88X112
Property Sub-Type Detached Single
Property Description
Location
State IL
County Mclean
Area Normal
Rooms
Basement Partially Finished, Full
Interior
Interior Features Walk-In Closet(s), Open Floorplan
Heating Natural Gas, Forced Air
Cooling Central Air
Fireplaces Number 1
Fireplaces Type Attached Fireplace Doors/Screen, Gas Log
Fireplace Y
Appliance Range, Microwave, Dishwasher, Refrigerator
Laundry Main Level, Gas Dryer Hookup, Electric Dryer Hookup, Sink
Exterior
Garage Spaces 3.0
Community Features Curbs, Sidewalks, Street Lights, Street Paved
Building
Lot Description Corner Lot
Dwelling Type Detached Single
Building Description Vinyl Siding,Brick, No
Sewer Public Sewer
Water Public
Level or Stories 2 Stories
Structure Type Vinyl Siding,Brick
New Construction false
Schools
Elementary Schools Fairview Elementary
Middle Schools Chiddix Jr High
High Schools Normal Community High School
School District 5 , 5, 5
Others
HOA Fee Include None
Ownership Fee Simple
Special Listing Condition None


"My job is to find and attract mastery-based agents to the office, protect the culture, and make sure everyone is happy! "







