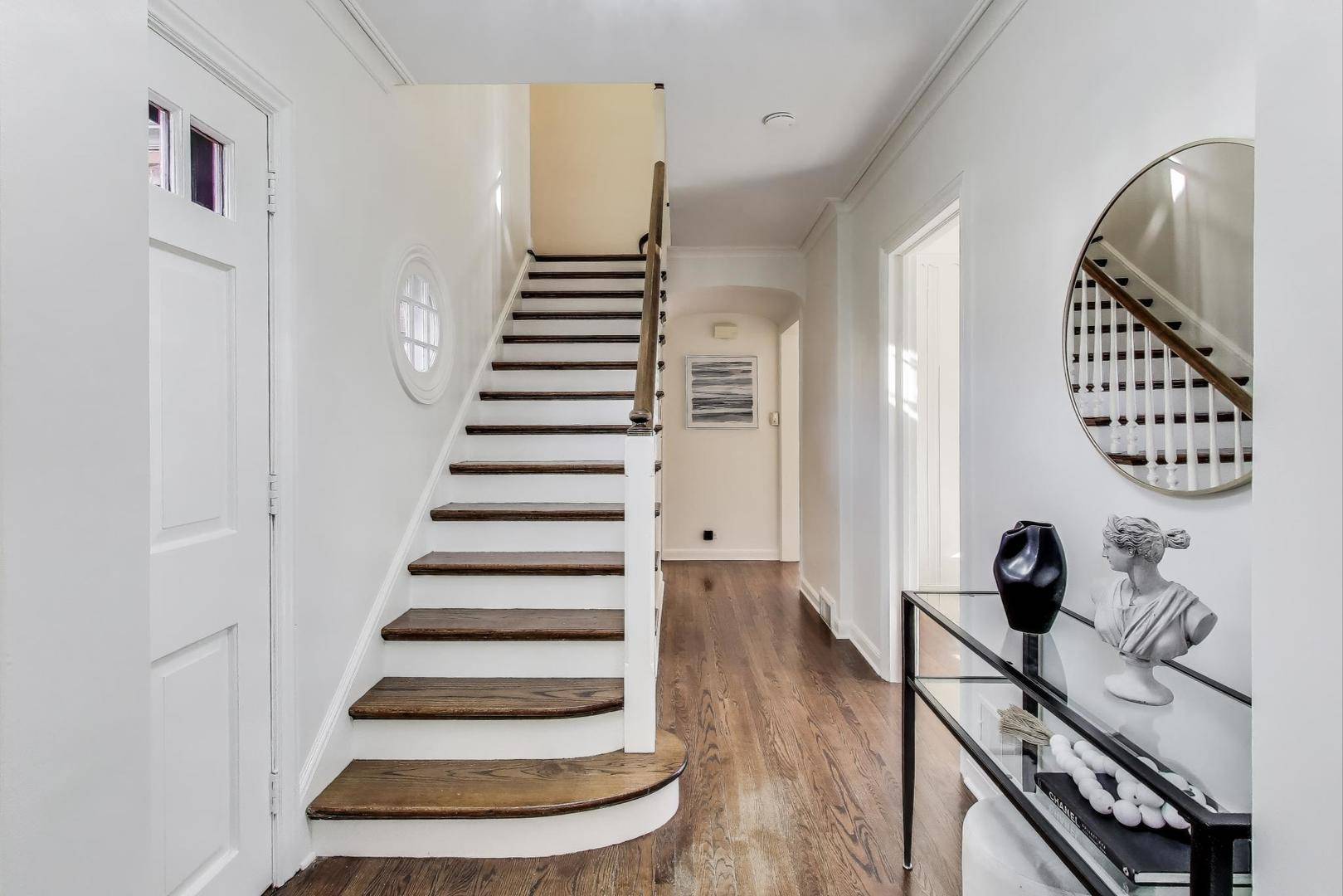$1,350,000
$1,249,000
8.1%For more information regarding the value of a property, please contact us for a free consultation.
4 Beds
3.5 Baths
10,454 Sqft Lot
SOLD DATE : 04/24/2025
Key Details
Sold Price $1,350,000
Property Type Single Family Home
Sub Type Detached Single
Listing Status Sold
Purchase Type For Sale
MLS Listing ID 12314616
Sold Date 04/24/25
Style Colonial
Bedrooms 4
Full Baths 3
Half Baths 1
Year Built 1944
Annual Tax Amount $17,307
Tax Year 2022
Lot Size 10,454 Sqft
Lot Dimensions 131 X 80 X 127.9 X 80
Property Sub-Type Detached Single
Property Description
Welcome to this handsome Hemphill built Brick Colonial home, nestled on a beautifully landscaped quarter-acre property in the highly sought-after Indian Hill Estates neighborhood. As you arrive, you'll be greeted by the exquisite English-style brick driveway, setting the tone for the elegance and charm that await you inside. Upon entering the foyer, you'll immediately feel the warmth of natural light flooding the stunning living room with a wood burning fireplace, which opens to a delightful screened porch. The inviting family room, featuring built-ins and another fireplace, also connects to the screened porch, enhancing the indoor-outdoor living experience. Adjacent to the living spaces, the light filled dining room offers serene views of the expansive brick patio and beautiful private fenced backyard. The chef-inspired cherry kitchen boasts high-end appliances, granite countertops, and ample cabinetry. An efficient mud room & powder room complete the first floor. Upstairs, the spacious primary bedroom suite features a vaulted beamed ceiling, private bath, and abundant closet space, while three additional generously sized bedrooms and two more baths provide comfort for the entire family. One bedroom has an en-suite bath, while the other two share a Jack-and-Jill bath. The lower level is highlighted by a paneled recreation room with a fireplace, a generous laundry room and tons of storage space. This home is located within the highly acclaimed New Trier, Avoca, and Marie Murphy school districts and is just minutes from Loyola Academy and Regina High School. Enjoy easy access to highways, Metra station, and nearby amenities, including vibrant downtown Wilmette's shopping and dining, Centennial Pool, ice skating rink & tennis courts, popular Locust Road pickle court open play, Wilmette Recreation Center, Gillson Beach, forest preserve trails, Wilmette Golf Club, Fresh Market, Wayfair, Old Orchard Mall & much more. With a quick closing available, this home is ready for you to move right in. Don't miss the opportunity to own this elegant property in the heart of Wilmette!
Location
State IL
County Cook
Area Wilmette
Rooms
Basement Partially Finished, Full, Walk-Out Access
Interior
Heating Natural Gas, Forced Air
Cooling Central Air
Fireplaces Number 3
Equipment Ceiling Fan(s), Sump Pump
Fireplace Y
Appliance Range, Dishwasher, Refrigerator, Disposal
Exterior
Garage Spaces 2.0
Roof Type Shake
Building
Building Description Brick, No
Sewer Public Sewer
Water Lake Michigan
Structure Type Brick
New Construction false
Schools
Elementary Schools Avoca West Elementary School
Middle Schools Marie Murphy School
High Schools New Trier Twp H.S. Northfield/Wi
School District 37 , 37, 203
Others
HOA Fee Include None
Ownership Fee Simple
Special Listing Condition None
Read Less Info
Want to know what your home might be worth? Contact us for a FREE valuation!

Our team is ready to help you sell your home for the highest possible price ASAP

© 2025 Listings courtesy of MRED as distributed by MLS GRID. All Rights Reserved.
Bought with Laura McCain • Compass
"My job is to find and attract mastery-based agents to the office, protect the culture, and make sure everyone is happy! "







