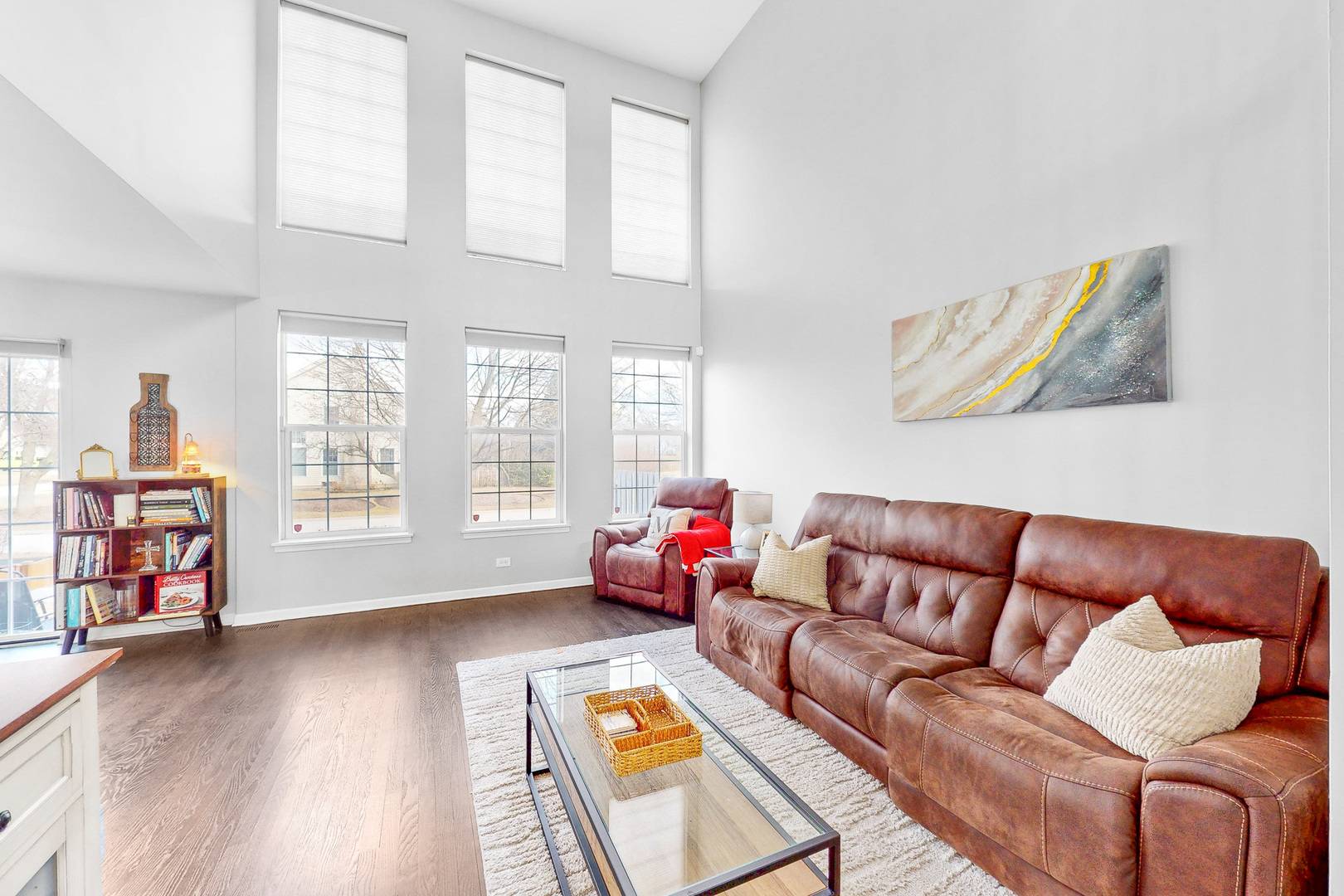$345,000
$349,900
1.4%For more information regarding the value of a property, please contact us for a free consultation.
2 Beds
2.5 Baths
1,485 SqFt
SOLD DATE : 04/25/2025
Key Details
Sold Price $345,000
Property Type Townhouse
Sub Type Townhouse-2 Story
Listing Status Sold
Purchase Type For Sale
Square Footage 1,485 sqft
Price per Sqft $232
MLS Listing ID 11980679
Sold Date 04/25/25
Bedrooms 2
Full Baths 2
Half Baths 1
HOA Fees $370/mo
Year Built 1997
Annual Tax Amount $6,133
Tax Year 2023
Lot Dimensions 111X26
Property Sub-Type Townhouse-2 Story
Property Description
Are you ready to fall in love? Welcome to 1303 Filly Lane, one of the finest Woodland Hills has to offer. Enter to find beautiful hardwood flooring leading to the grand, two-story living room with tons of windows and natural light. The flow wraps you into the dining area, and directly into the Fully updated kitchen, complete with Samsung stainless steel appliances, beautiful, white shaker cabinets, granite tops, spectacular glass tile backsplash, and convenient prep island. Head upstairs to the large Primary Suite, complete with a beautifully updated bath, double bowl sink, and even it's own linen closet. Don't forget the walk-in closet with custom organization. There is ample space in the secondary bedroom, with tons of storage in the custom cabinets. A second full bath graces the second floor, and let's not miss the 2nd floor laundry that will save "loads" of time with its easy access. Venture to the lower level and enjoy plenty of space for a secondary family area, office space, work out area, or whatever you can imagine. It can all be yours today.
Location
State IL
County Dupage
Area Bartlett
Rooms
Basement Finished, Full
Interior
Heating Natural Gas, Forced Air
Cooling Central Air
Fireplace N
Exterior
Garage Spaces 2.0
Building
Building Description Vinyl Siding,Brick, No
Story 2
Sewer Public Sewer
Water Public
Structure Type Vinyl Siding,Brick
New Construction false
Schools
Elementary Schools Wayne Elementary School
Middle Schools Kenyon Woods Middle School
High Schools South Elgin High School
School District 46 , 46, 46
Others
HOA Fee Include Insurance,Exterior Maintenance,Lawn Care,Snow Removal
Ownership Fee Simple w/ HO Assn.
Special Listing Condition None
Pets Allowed Cats OK, Dogs OK
Read Less Info
Want to know what your home might be worth? Contact us for a FREE valuation!

Our team is ready to help you sell your home for the highest possible price ASAP

© 2025 Listings courtesy of MRED as distributed by MLS GRID. All Rights Reserved.
Bought with Jean Reedy Baren • J.W. Reedy Realty
"My job is to find and attract mastery-based agents to the office, protect the culture, and make sure everyone is happy! "







