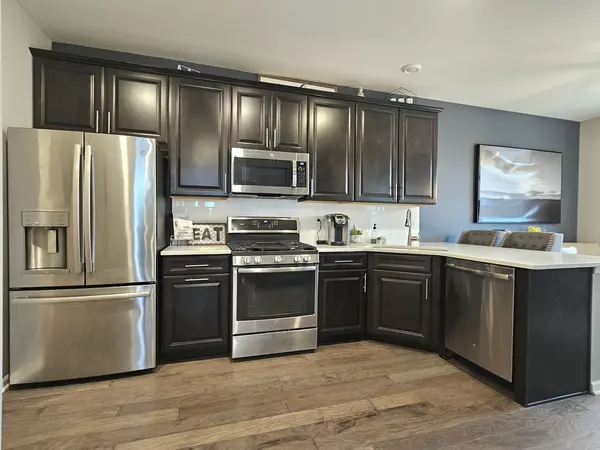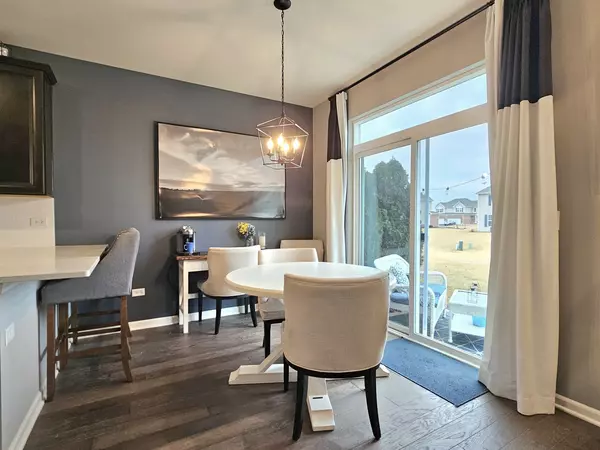$309,808
$304,808
1.6%For more information regarding the value of a property, please contact us for a free consultation.
3 Beds
2.5 Baths
1,701 SqFt
SOLD DATE : 05/28/2025
Key Details
Sold Price $309,808
Property Type Single Family Home
Sub Type 1/2 Duplex,Townhouse-2 Story
Listing Status Sold
Purchase Type For Sale
Square Footage 1,701 sqft
Price per Sqft $182
Subdivision Stonegate
MLS Listing ID 12304007
Sold Date 05/28/25
Bedrooms 3
Full Baths 2
Half Baths 1
HOA Fees $110/mo
Year Built 2018
Annual Tax Amount $11,673
Tax Year 2023
Lot Dimensions 40 X 150
Property Sub-Type 1/2 Duplex,Townhouse-2 Story
Property Description
This stunning like-new duplex townhome, built in 2018, is the former builder's model unit and sits on the largest lot in the subdivision, offering exceptional space and modern finishes. With 3 bedrooms, 2.5 baths, and a 2-car attached garage, this home combines comfort and luxury. The upgraded chef's kitchen is a true highlight, featuring quartz countertops, stainless steel GE appliances, 42-inch Aristokraft Sarsparilla cabinets, a stylish tile backsplash, and farmhouse undermount sinks. The main level boasts Shaw weathered barnboard flooring, white trim, and 9' ceilings throughout, while LED recessed lighting brightens the living room and kitchen. Elegant iron balusters line the staircase, and the second-level laundry adds convenience. The upstairs bathrooms feature raised vanities with quartz countertops. The expansive master suite is complete with crown molding, double walk-in closets, and a dedicated master bath with double sinks and a glass shower door with a rainhead. A big backyard with concrete patio is great for relaxing. This home offers the perfect balance of contemporary style, functionality, and premium upgrades throughout.
Location
State IL
County Will
Area Manhattan/Wilton Center
Rooms
Basement None
Interior
Interior Features Cathedral Ceiling(s), Walk-In Closet(s), High Ceilings
Heating Natural Gas, Forced Air
Cooling Central Air
Flooring Hardwood
Equipment CO Detectors
Fireplace N
Appliance Range, Microwave, Dishwasher, Refrigerator, Disposal, Stainless Steel Appliance(s)
Laundry Washer Hookup, Upper Level, In Unit
Exterior
Garage Spaces 2.0
Amenities Available Park
Roof Type Asphalt
Building
Lot Description Landscaped
Building Description Vinyl Siding,Brick, No
Story 2
Sewer Public Sewer
Water Public
Structure Type Vinyl Siding,Brick
New Construction false
Schools
Elementary Schools Wilson Creek School
Middle Schools Anna Mcdonald Elementary School
High Schools Lincoln-Way West High School
School District 114 , 114, 210
Others
HOA Fee Include Insurance,Lawn Care,Snow Removal
Ownership Fee Simple w/ HO Assn.
Special Listing Condition None
Pets Allowed Cats OK, Dogs OK
Read Less Info
Want to know what your home might be worth? Contact us for a FREE valuation!

Our team is ready to help you sell your home for the highest possible price ASAP

© 2025 Listings courtesy of MRED as distributed by MLS GRID. All Rights Reserved.
Bought with Kelli Walsh • Redfin Corporation
"My job is to find and attract mastery-based agents to the office, protect the culture, and make sure everyone is happy! "







