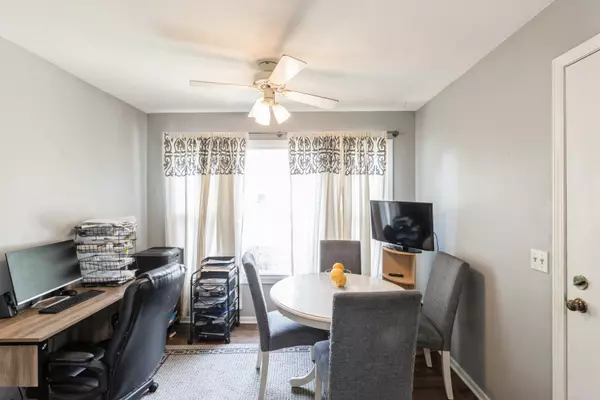$295,000
$299,900
1.6%For more information regarding the value of a property, please contact us for a free consultation.
2 Beds
2 Baths
1,332 SqFt
SOLD DATE : 07/31/2025
Key Details
Sold Price $295,000
Property Type Condo
Sub Type Condo
Listing Status Sold
Purchase Type For Sale
Square Footage 1,332 sqft
Price per Sqft $221
Subdivision Highland Springs
MLS Listing ID 12393540
Sold Date 07/31/25
Bedrooms 2
Full Baths 2
HOA Fees $270/mo
Rental Info Yes
Year Built 1993
Annual Tax Amount $5,857
Tax Year 2024
Lot Dimensions COMMON
Property Sub-Type Condo
Property Description
This beautiful and rare RANCH half-duplex has been completely remodeled inside and sits on a spacious corner lot in a quiet cul-de-sac with convenient guest parking. Enjoy the charming curb appeal with an inviting front porch. Step inside to a bright, open floor plan with vaulted ceilings and oversized windows that flood the space with natural light. The expansive Great Room and Dining Room are perfect for both everyday living and entertaining guests. Newer patio doors open to a private deck and backyard retreat. The updated kitchen features stylish laminate wood flooring, stainless steel appliances, white cabinetry, and a sunny breakfast room with a large picture window. The spacious primary bedroom offers vinyl plank flooring and two generous double closets. The private en-suite bath has been completely remodeled with granite vanity, newer lighting, fixtures, and more. The second bedroom is generously sized, and the updated hall bath mirrors the stylish finishes of the primary. Downstairs, a massive unfinished basement with laundry offers endless potential-create your dream rec room, office, or additional living space. Additional highlights include: newer furnace, brand new hot water heater, existing radon mitigation system, a finished 2.5 car attached garage with newer door and extra storage space. Fantastic location near Randall Road, I-90, shopping, dining, and the Metra.
Location
State IL
County Kane
Area Elgin
Rooms
Basement Unfinished, Full
Interior
Interior Features Cathedral Ceiling(s), 1st Floor Bedroom, 1st Floor Full Bath, Storage
Heating Natural Gas, Forced Air
Cooling Central Air
Equipment TV-Cable, Ceiling Fan(s), Sump Pump
Fireplace N
Appliance Range, Dishwasher, Refrigerator, Washer, Dryer, Disposal
Laundry Washer Hookup
Exterior
Garage Spaces 2.0
Community Features Sidewalks
Roof Type Asphalt
Building
Lot Description Corner Lot, Cul-De-Sac, Landscaped
Building Description Aluminum Siding, No
Story 1
Sewer Public Sewer
Water Public
Structure Type Aluminum Siding
New Construction false
Schools
Elementary Schools Creekside Elementary School
Middle Schools Kimball Middle School
High Schools Larkin High School
School District 46 , 46, 46
Others
HOA Fee Include Insurance,Exterior Maintenance,Lawn Care,Snow Removal
Ownership Condo
Special Listing Condition None
Pets Allowed Cats OK, Dogs OK
Read Less Info
Want to know what your home might be worth? Contact us for a FREE valuation!

Our team is ready to help you sell your home for the highest possible price ASAP

© 2025 Listings courtesy of MRED as distributed by MLS GRID. All Rights Reserved.
Bought with Katarzyna Czesak • Berkshire Hathaway HomeServices Starck Real Estate
"My job is to find and attract mastery-based agents to the office, protect the culture, and make sure everyone is happy! "







