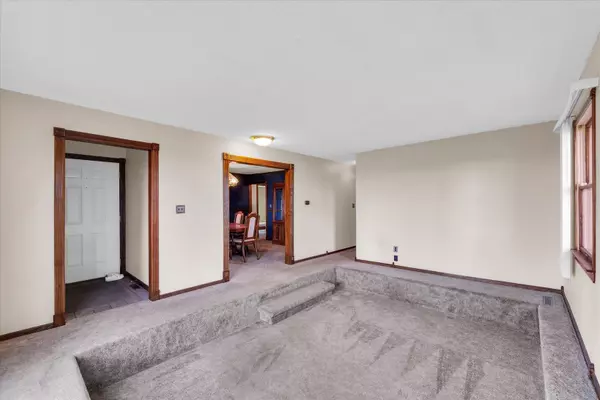$220,000
$229,900
4.3%For more information regarding the value of a property, please contact us for a free consultation.
3 Beds
1 Bath
1,688 SqFt
SOLD DATE : 08/22/2025
Key Details
Sold Price $220,000
Property Type Single Family Home
Sub Type Detached Single
Listing Status Sold
Purchase Type For Sale
Square Footage 1,688 sqft
Price per Sqft $130
MLS Listing ID 12351809
Sold Date 08/22/25
Bedrooms 3
Full Baths 1
Year Built 1980
Annual Tax Amount $3,033
Tax Year 2023
Lot Size 0.480 Acres
Lot Dimensions 105X200
Property Sub-Type Detached Single
Property Description
Nestled on the edge of Gilman, this charming one-story ranch home offers the perfect blend of town convenience and peaceful country living. Custom built in 1980 and lovingly maintained by its original owner, the home features three bedrooms, a full bathroom with granite countertops, and a versatile bonus room ideal for an office or hobby space. Situated on a spacious half-acre lot, the property showcases mature landscaping, a stamped concrete front and back patio perfect for outdoor gatherings, and sweeping views of surrounding corn and soybean fields. The attached double garage includes 6-inch thick reinforced concrete flooring, a convenient kitchenette with a refrigerator and microwave, and both garages are heated for year-round comfort, complemented by over five additional parking spaces. A garden shed with a loft adds extra storage. With scenic surroundings and timeless quality, this home is a rare find.
Location
State IL
County Iroquois
Area Gilman
Rooms
Basement Crawl Space
Interior
Interior Features 1st Floor Bedroom, 1st Floor Full Bath
Heating Natural Gas, Forced Air
Cooling Central Air
Fireplace N
Appliance Range, Microwave, Dishwasher, Refrigerator, Washer, Dryer, Water Softener Owned
Laundry Main Level
Exterior
Garage Spaces 5.0
Roof Type Asphalt
Building
Building Description Wood Siding, No
Sewer Public Sewer
Water Public
Level or Stories 1 Story
Structure Type Wood Siding
New Construction false
Schools
School District 10 , 10, 10
Others
HOA Fee Include None
Ownership Fee Simple
Special Listing Condition None
Read Less Info
Want to know what your home might be worth? Contact us for a FREE valuation!

Our team is ready to help you sell your home for the highest possible price ASAP

© 2025 Listings courtesy of MRED as distributed by MLS GRID. All Rights Reserved.
Bought with Stephanie Van Duyne • McColly Bennett Real Estate
"My job is to find and attract mastery-based agents to the office, protect the culture, and make sure everyone is happy! "







