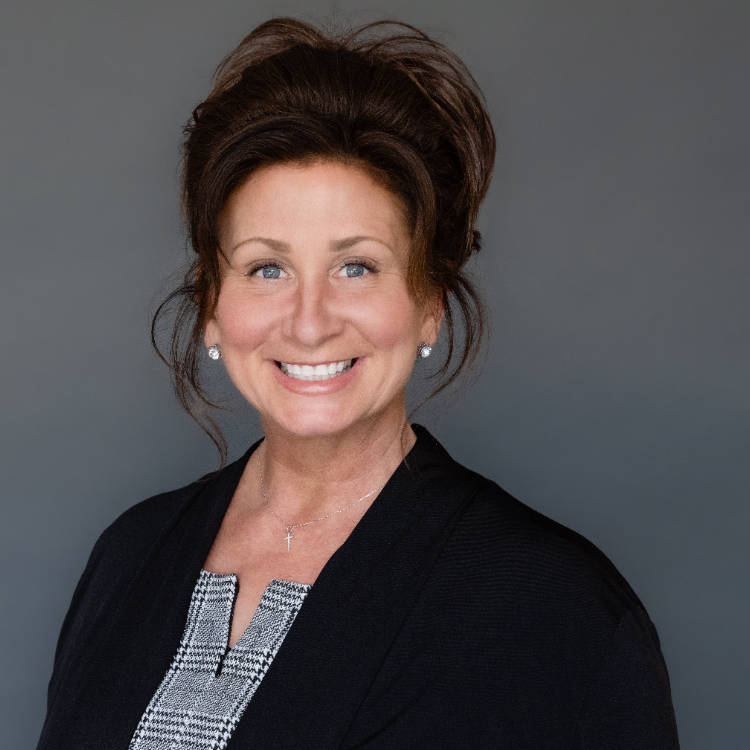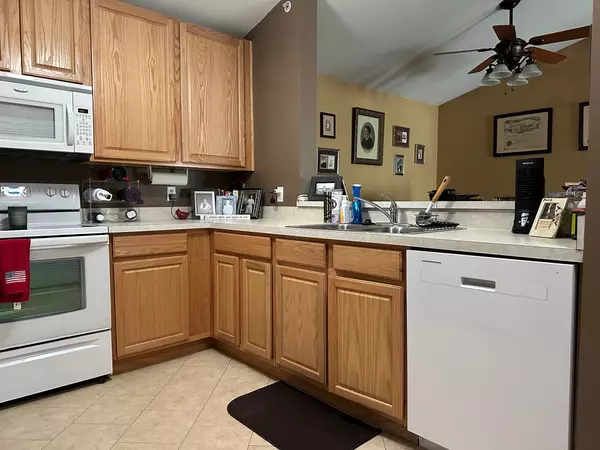$176,000
$174,000
1.1%For more information regarding the value of a property, please contact us for a free consultation.
2 Beds
1 Bath
1,011 SqFt
SOLD DATE : 09/17/2025
Key Details
Sold Price $176,000
Property Type Condo
Sub Type Condo
Listing Status Sold
Purchase Type For Sale
Square Footage 1,011 sqft
Price per Sqft $174
Subdivision Bristol Bay
MLS Listing ID 12430579
Sold Date 09/17/25
Bedrooms 2
Full Baths 1
HOA Fees $272/mo
Rental Info Yes
Year Built 2007
Annual Tax Amount $4,834
Tax Year 2024
Lot Dimensions COMMON
Property Sub-Type Condo
Property Description
Opportunities like this don't come around often! This well-maintained second-floor, ranch-style condo offers maintenance-free living in the popular Bristol Bay community. Featuring a private entrance, 2 bedrooms, 1 full bath, and in-unit laundry, this home combines comfort and convenience. The open floor plan includes a spacious living/dining area and a functional kitchen with abundant counter space, pantry, and breakfast bar. Recent updates include refreshed bathroom flooring and a newer dishwasher. Enjoy your own private balcony with neighborhood views-perfect for a casual outdoor break. Includes a 1-car detached garage and a reserved parking spot just steps from your front door. All appliances stay. Bristol Bay offers outstanding amenities: clubhouse, outdoor pool, 24-hour fitness center, playgrounds, event space, and miles of walking and biking trails. HOA covers water, sewer, trash, exterior maintenance, landscaping, and snow removal. Investor-friendly with rentals allowed. Great location near schools, parks, and downtown Yorkville.
Location
State IL
County Kendall
Area Yorkville / Bristol
Rooms
Basement None
Interior
Interior Features Vaulted Ceiling(s), Walk-In Closet(s), Open Floorplan
Heating Electric
Cooling Zoned
Flooring Carpet
Fireplace N
Laundry Upper Level, Washer Hookup, Electric Dryer Hookup, In Unit, Laundry Closet
Exterior
Garage Spaces 1.0
Amenities Available Park, Pool, Clubhouse
Building
Building Description Vinyl Siding,Brick, No
Story 2
Sewer Public Sewer
Water Public
Structure Type Vinyl Siding,Brick
New Construction false
Schools
School District 115 , 115, 115
Others
HOA Fee Include Water,Clubhouse,Lawn Care,Scavenger,Snow Removal
Ownership Condo
Special Listing Condition None
Pets Allowed Cats OK, Dogs OK
Read Less Info
Want to know what your home might be worth? Contact us for a FREE valuation!

Our team is ready to help you sell your home for the highest possible price ASAP

© 2025 Listings courtesy of MRED as distributed by MLS GRID. All Rights Reserved.
Bought with Kelly Michelson of Baird & Warner

"My job is to find and attract mastery-based agents to the office, protect the culture, and make sure everyone is happy! "







