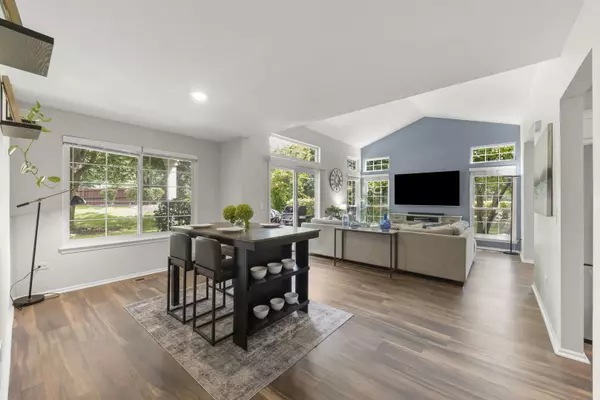$330,000
$330,000
For more information regarding the value of a property, please contact us for a free consultation.
2 Beds
2 Baths
1,136 SqFt
SOLD DATE : 09/22/2025
Key Details
Sold Price $330,000
Property Type Single Family Home
Sub Type Manor Home/Coach House/Villa,Townhouse-Ranch
Listing Status Sold
Purchase Type For Sale
Square Footage 1,136 sqft
Price per Sqft $290
Subdivision Maple Hill
MLS Listing ID 12452231
Sold Date 09/22/25
Bedrooms 2
Full Baths 2
HOA Fees $338/mo
Rental Info No
Year Built 1994
Annual Tax Amount $6,454
Tax Year 2024
Property Sub-Type Manor Home/Coach House/Villa,Townhouse-Ranch
Property Description
Check out this FULLY UPDATED, Ground Level, One Level Living, End Unit home in the sought after Maple Hill Community. Maintenance Free Living is here! New Appliances, New Vinyl Flooring throughout, Updated Kitchen and Bathrooms, Entire home has been Freshly Painted neutral colors too! Kitchen complete with White Cabinets, Granite Counter Tops, Frigidaire Stainless Steel Appliances (2023), Recessed Lighting, Upgraded Fixtures, White Tile Backsplash, and Large Walk In Pantry to keep everything organized. Dining Room right off kitchen makes entertaining easy with Pella Sliding Glass Doors leading to your private patio with large backyard green space. Living room has Vaulted Ceilings and Southern and East Facing Windows for Natural Light. Breakfast Nook serves as second eating and gathering space. Bring your oversized furniture to this primary bedroom -Walk In Closet with Custom Shelving to keep everything organized and a fully updated private bathroom complete with quartz countertops, Upgraded Walk In Shower with Glass Doors and Recessed Wall Niche to keep everything within reach. Large vanity, counter, and mirror space making your morning routine a breeze. Full Hallway Bathroom has granite counter tops, upgraded fixtures and is conventionally located near second bedroom. Don't forget to check out the linen closet for additional storage too. Laundry Room has plenty of space and room for folding, organizing, and hanging clothes. 2.5 Car Garage has interior access door which makes bringing in groceries easy and has additional Space for Storage too. Large Driveway fits 4 cars plus there is additional guest parking too. Water Heater (2022) Furnace and AC (2013) Roof approximately 7 years old and covered by HOA. Take advantage of the fantastic amenities in this active pool and clubhouse community. Just a few steps away, you can dive into summer fun at the pool or enjoy gatherings at the clubhouse. Maintenance-free living means no more mowing the lawn, snow removal, or other exterior home maintenance chores. Minutes to Kress Creek Farms Park featuring play grounds, pond, disc-golf course and walking trails in addition to close proximity to Blackwell Forest Preserve with 9 miles of trails, picnic sites, fishing, boat rentals, camping, and tubing and St. James Farm Forest Preserve great for Hiking and biking to explore a protected area of woodlands, prairies and wetlands. Close to Dining, Shopping, and Entertainment options in addition to being minutes to I-88 makes this hidden gem exactly where you want to be. This home is all ready for you. Take a look today!
Location
State IL
County Dupage
Area Warrenville
Rooms
Basement None
Interior
Interior Features Vaulted Ceiling(s), Cathedral Ceiling(s), 1st Floor Bedroom, 1st Floor Full Bath, Storage, Walk-In Closet(s), Open Floorplan, Granite Counters, Pantry, Quartz Counters
Heating Natural Gas, Forced Air
Cooling Central Air
Flooring Laminate
Equipment TV-Cable
Fireplace N
Appliance Range, Microwave, Dishwasher, Refrigerator, Washer, Dryer, Disposal
Laundry Main Level
Exterior
Exterior Feature Lighting
Garage Spaces 2.0
Community Features Sidewalks, Street Lights
Amenities Available Party Room, Pool
Roof Type Asphalt
Building
Lot Description Common Grounds, Cul-De-Sac, Landscaped, Mature Trees
Building Description Brick,Frame, No
Story 1
Sewer Public Sewer
Water Public
Structure Type Brick,Frame
New Construction false
Schools
School District 33 , 33, 94
Others
HOA Fee Include Clubhouse,Pool,Exterior Maintenance,Lawn Care,Scavenger,Snow Removal
Ownership Fee Simple
Special Listing Condition None
Pets Allowed Cats OK, Dogs OK
Read Less Info
Want to know what your home might be worth? Contact us for a FREE valuation!

Our team is ready to help you sell your home for the highest possible price ASAP

© 2025 Listings courtesy of MRED as distributed by MLS GRID. All Rights Reserved.
Bought with Lisa Larsen of eXp Realty

"My job is to find and attract mastery-based agents to the office, protect the culture, and make sure everyone is happy! "







