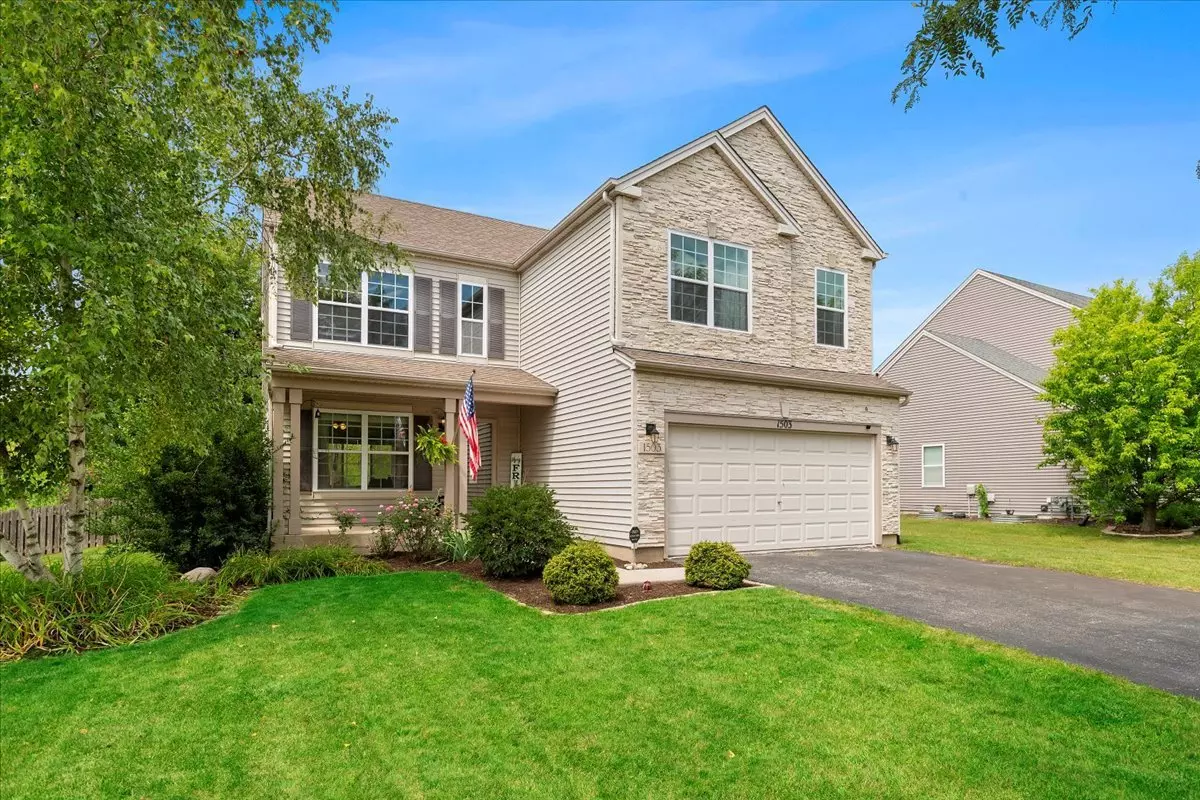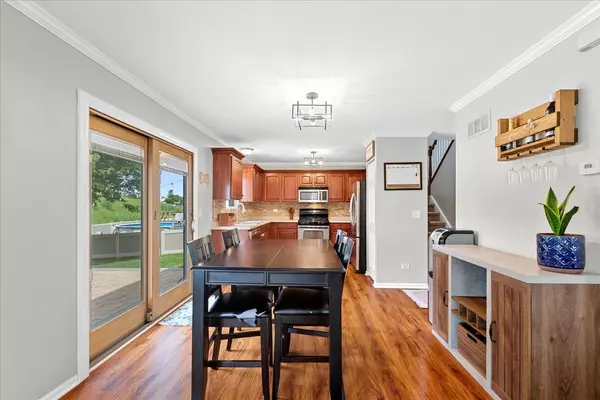$373,000
$375,000
0.5%For more information regarding the value of a property, please contact us for a free consultation.
4 Beds
2.5 Baths
1,741 SqFt
SOLD DATE : 10/27/2025
Key Details
Sold Price $373,000
Property Type Single Family Home
Sub Type Detached Single
Listing Status Sold
Purchase Type For Sale
Square Footage 1,741 sqft
Price per Sqft $214
Subdivision Neustoneshire
MLS Listing ID 12478772
Sold Date 10/27/25
Bedrooms 4
Full Baths 2
Half Baths 1
HOA Fees $26/ann
Year Built 2006
Annual Tax Amount $9,683
Tax Year 2024
Lot Size 9,748 Sqft
Lot Dimensions 73X125X73X125
Property Sub-Type Detached Single
Property Description
This home has the kind of curb appeal that makes you say, "Stop the car!" Step inside to a bright and open main floor layout-perfect for modern living. Endless possibility's with your 680 sq ft. of unfinished basement space, complete with a roughed-in bath and a radon mitigation system already in place. Upstairs, enjoy the convenience of a second-floor laundry room and four generously sized bedrooms, ideal for everyday living and room to grow. The serene backyard is made for both relaxation and entertaining, featuring a brick paver patio and cozy firepit-perfect for enjoying cool evenings under the stars. A new Andersen sliding glass door (warranty included) adds both style and function, providing seamless access to your outdoor retreat. Located near parks, shopping, and schools, this home is move-in ready and waiting for your personal touch. Don't miss your chance to own in one of Joliet's most desirable neighborhoods! Home Warranty Included.
Location
State IL
County Kendall
Area Joliet
Rooms
Basement Unfinished, Bath/Stubbed, Full
Interior
Interior Features Vaulted Ceiling(s), Walk-In Closet(s), Open Floorplan, Pantry
Heating Natural Gas, Forced Air
Cooling Central Air
Flooring Laminate
Equipment Water-Softener Owned, Ceiling Fan(s), Sump Pump, Radon Mitigation System
Fireplace N
Appliance Range, Microwave, Dishwasher, Refrigerator, Washer, Dryer, Disposal, Water Softener, Humidifier
Laundry Upper Level
Exterior
Garage Spaces 2.0
Community Features Lake, Curbs, Sidewalks, Street Lights, Street Paved
Roof Type Asphalt
Building
Building Description Vinyl Siding,Stone, No
Sewer Public Sewer
Water Public
Level or Stories 2 Stories
Structure Type Vinyl Siding,Stone
New Construction false
Schools
Elementary Schools Jones Elementary School
Middle Schools Minooka Intermediate School
High Schools Minooka Community High School
School District 201 , 201, 111
Others
HOA Fee Include None
Ownership Fee Simple w/ HO Assn.
Special Listing Condition None
Read Less Info
Want to know what your home might be worth? Contact us for a FREE valuation!

Our team is ready to help you sell your home for the highest possible price ASAP

© 2025 Listings courtesy of MRED as distributed by MLS GRID. All Rights Reserved.
Bought with Jen Waldvogel of Coldwell Banker Real Estate Group

"My job is to find and attract mastery-based agents to the office, protect the culture, and make sure everyone is happy! "







